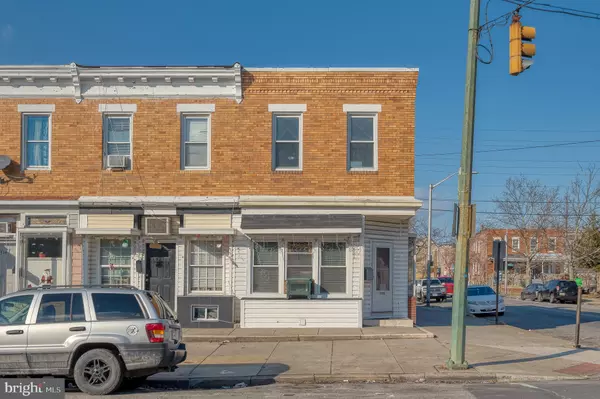3534 E FAYETTE ST Baltimore, MD 21224
UPDATED:
02/13/2025 05:39 PM
Key Details
Property Type Townhouse
Sub Type End of Row/Townhouse
Listing Status Active
Purchase Type For Sale
Square Footage 2,108 sqft
Price per Sqft $80
Subdivision Highlandtown
MLS Listing ID MDBA2155976
Style Federal,Traditional
Bedrooms 3
Full Baths 1
Half Baths 1
HOA Y/N N
Abv Grd Liv Area 1,598
Originating Board BRIGHT
Year Built 1936
Annual Tax Amount $3,099
Tax Year 2024
Lot Size 1,411 Sqft
Acres 0.03
Property Sub-Type End of Row/Townhouse
Property Description
Location
State MD
County Baltimore City
Zoning R-8
Rooms
Other Rooms Living Room, Dining Room, Bedroom 2, Bedroom 3, Kitchen, Basement, Bedroom 1, Utility Room, Full Bath
Basement Full, Partially Finished, Walkout Stairs, Outside Entrance, Connecting Stairway, Combination, Improved, Interior Access, Heated
Interior
Interior Features Stain/Lead Glass, Bar, Ceiling Fan(s), Combination Dining/Living, Kitchen - Table Space, Wood Floors
Hot Water Natural Gas
Heating Radiator, Hot Water
Cooling Window Unit(s), Ceiling Fan(s)
Flooring Hardwood, Laminated, Tile/Brick, Concrete, Wood, Ceramic Tile
Inclusions None
Equipment Dishwasher, Microwave, Range Hood, Water Heater, Oven/Range - Electric
Furnishings No
Fireplace N
Window Features Double Pane,Bay/Bow,Casement
Appliance Dishwasher, Microwave, Range Hood, Water Heater, Oven/Range - Electric
Heat Source Natural Gas
Laundry Lower Floor, Basement
Exterior
Exterior Feature Patio(s)
Garage Spaces 2.0
Fence Rear, Fully, Privacy
Water Access N
View Street
Roof Type Radiant Barrier,Rubber
Street Surface Black Top,Paved
Accessibility None
Porch Patio(s)
Road Frontage City/County
Total Parking Spaces 2
Garage N
Building
Lot Description Rear Yard, Corner
Story 3
Foundation Permanent
Sewer Public Sewer
Water Public
Architectural Style Federal, Traditional
Level or Stories 3
Additional Building Above Grade, Below Grade
Structure Type Plaster Walls,High,9'+ Ceilings,Paneled Walls
New Construction N
Schools
Elementary Schools Highlandtown Elementary #215
Middle Schools Highlandtown Elementary-Middle School 215
High Schools Patterson
School District Baltimore City Public Schools
Others
Pets Allowed Y
Senior Community No
Tax ID 0326196270 032
Ownership Fee Simple
SqFt Source Estimated
Acceptable Financing Cash, Conventional, FHA, VA
Horse Property N
Listing Terms Cash, Conventional, FHA, VA
Financing Cash,Conventional,FHA,VA
Special Listing Condition Standard
Pets Allowed No Pet Restrictions
Virtual Tour https://www.zillow.com/view-imx/e77030ea-5c4d-4883-95cf-96d08325b520?setAttribution=mls&wl=true&initialViewType=pano&utm_source=dashboard





