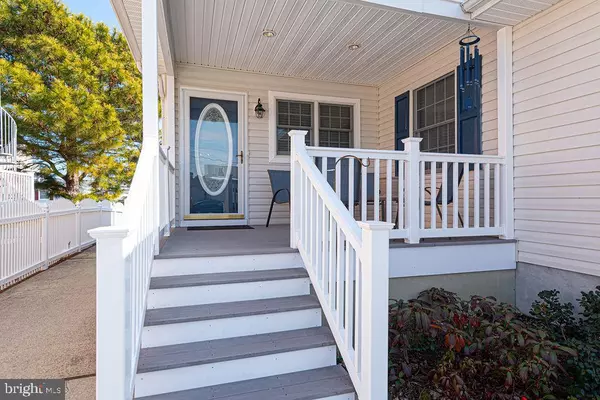10506 EXETER RD Ocean City, MD 21842
UPDATED:
02/16/2025 07:43 PM
Key Details
Property Type Single Family Home
Sub Type Detached
Listing Status Under Contract
Purchase Type For Sale
Square Footage 1,808 sqft
Price per Sqft $355
Subdivision Cape Isle Of Wight
MLS Listing ID MDWO2028602
Style Modular/Pre-Fabricated
Bedrooms 3
Full Baths 2
HOA Y/N N
Abv Grd Liv Area 1,808
Originating Board BRIGHT
Year Built 1987
Annual Tax Amount $4,030
Tax Year 2024
Lot Size 7,212 Sqft
Acres 0.17
Lot Dimensions 0.00 x 0.00
Property Sub-Type Detached
Property Description
Location
State MD
County Worcester
Area West Ocean City (85)
Zoning R-2
Rooms
Main Level Bedrooms 3
Interior
Interior Features Attic/House Fan, Bathroom - Tub Shower, Bathroom - Walk-In Shower, Ceiling Fan(s), Entry Level Bedroom, Family Room Off Kitchen, Floor Plan - Open, Kitchen - Eat-In, Kitchen - Table Space, Primary Bath(s), Recessed Lighting, Window Treatments, Wood Floors
Hot Water Electric
Heating Heat Pump(s)
Cooling Central A/C
Flooring Carpet, Solid Hardwood, Vinyl
Fireplaces Number 1
Fireplaces Type Gas/Propane
Inclusions Fully furnished except for a few personal items
Equipment Disposal, Dishwasher, Dryer - Electric, Freezer, Microwave, Oven/Range - Electric, Refrigerator, Water Heater, Water Conditioner - Owned
Fireplace Y
Appliance Disposal, Dishwasher, Dryer - Electric, Freezer, Microwave, Oven/Range - Electric, Refrigerator, Water Heater, Water Conditioner - Owned
Heat Source Electric
Exterior
Garage Spaces 4.0
Water Access Y
Water Access Desc Boat - Powered,Canoe/Kayak
View Canal
Roof Type Architectural Shingle
Accessibility None
Total Parking Spaces 4
Garage N
Building
Lot Description Bulkheaded
Story 1
Foundation Block
Sewer Public Sewer
Water Well
Architectural Style Modular/Pre-Fabricated
Level or Stories 1
Additional Building Above Grade, Below Grade
New Construction N
Schools
School District Worcester County Public Schools
Others
Senior Community No
Tax ID 2410003725
Ownership Fee Simple
SqFt Source Assessor
Special Listing Condition Standard





