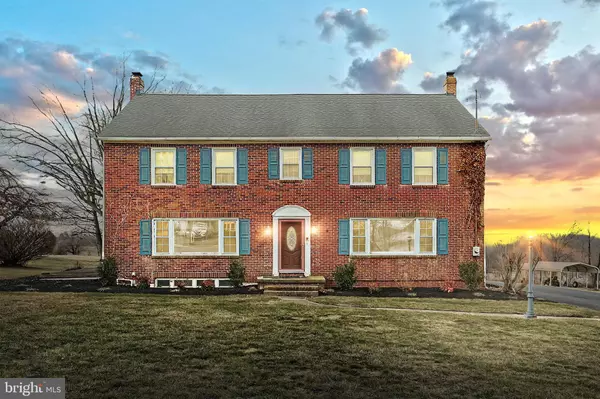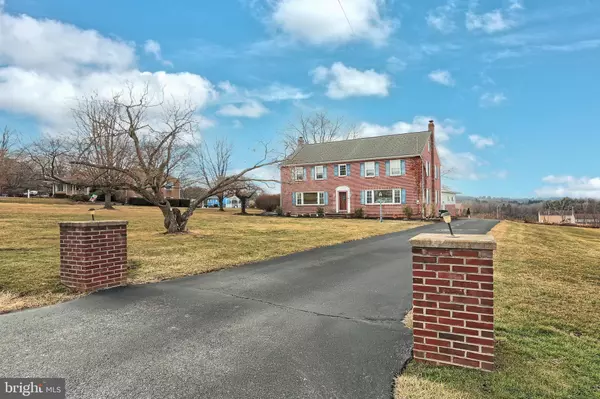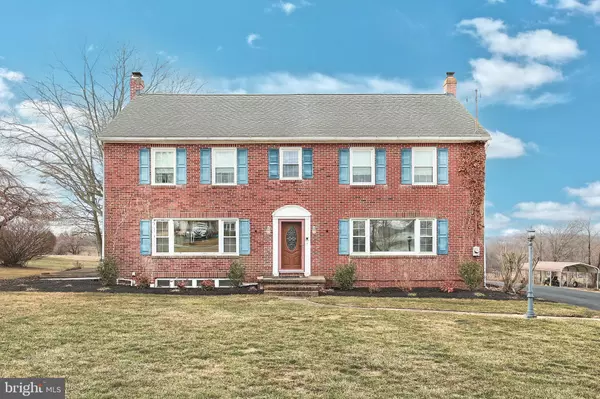970 LOCUST GROVE RD York, PA 17402
UPDATED:
02/19/2025 01:54 PM
Key Details
Property Type Single Family Home
Sub Type Detached
Listing Status Pending
Purchase Type For Sale
Square Footage 2,650 sqft
Price per Sqft $135
Subdivision None Available
MLS Listing ID PAYK2076216
Style Colonial
Bedrooms 4
Full Baths 2
HOA Y/N N
Abv Grd Liv Area 2,250
Originating Board BRIGHT
Year Built 1948
Annual Tax Amount $5,486
Tax Year 2024
Lot Size 0.620 Acres
Acres 0.62
Property Sub-Type Detached
Property Description
Location
State PA
County York
Area Windsor Twp (15253)
Zoning RESIDENTIAL
Rooms
Other Rooms Living Room, Dining Room, Bedroom 2, Bedroom 3, Bedroom 4, Kitchen, Basement, Bedroom 1, Sun/Florida Room, Laundry, Full Bath
Basement Full
Interior
Interior Features Kitchen - Eat-In, Formal/Separate Dining Room
Hot Water Natural Gas
Heating Hot Water
Cooling Central A/C
Flooring Hardwood, Vinyl, Carpet, Ceramic Tile
Fireplaces Number 1
Fireplaces Type Wood
Inclusions Washer and Dryer, Kitchen Appliances, Fridge in Garage, and Chest Freezer in the basement.
Equipment Dishwasher, Refrigerator, Oven - Single, Freezer
Fireplace Y
Window Features Insulated
Appliance Dishwasher, Refrigerator, Oven - Single, Freezer
Heat Source Natural Gas
Laundry Basement
Exterior
Exterior Feature Porch(es), Patio(s)
Parking Features Built In, Garage Door Opener, Oversized
Garage Spaces 5.0
Water Access N
Roof Type Shingle,Asphalt
Accessibility None
Porch Porch(es), Patio(s)
Attached Garage 2
Total Parking Spaces 5
Garage Y
Building
Lot Description Level, Cleared
Story 2
Foundation Other
Sewer Public Sewer
Water Public
Architectural Style Colonial
Level or Stories 2
Additional Building Above Grade, Below Grade
New Construction N
Schools
Elementary Schools Locust Grove
Middle Schools Red Lion Area Junior
High Schools Red Lion Area Senior
School District Red Lion Area
Others
Senior Community No
Tax ID 53-000-JJ-0209-00-00000
Ownership Fee Simple
SqFt Source Assessor
Security Features Smoke Detector
Acceptable Financing FHA, Conventional, VA, Cash
Listing Terms FHA, Conventional, VA, Cash
Financing FHA,Conventional,VA,Cash
Special Listing Condition Standard





