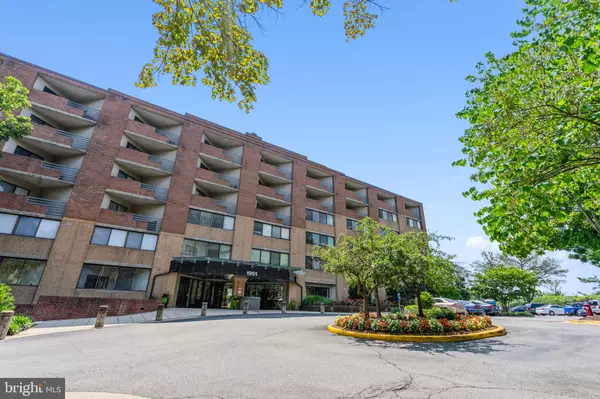1951 SAGEWOOD LN #11 Reston, VA 20191
UPDATED:
02/07/2025 08:52 PM
Key Details
Property Type Condo
Sub Type Condo/Co-op
Listing Status Pending
Purchase Type For Sale
Square Footage 1,094 sqft
Price per Sqft $205
Subdivision Thoreau Place Condos
MLS Listing ID VAFX2219562
Style Contemporary
Bedrooms 2
Full Baths 2
Condo Fees $1,054/mo
HOA Fees $848/ann
HOA Y/N Y
Abv Grd Liv Area 1,094
Originating Board BRIGHT
Year Built 1985
Annual Tax Amount $1,970
Tax Year 2024
Property Sub-Type Condo/Co-op
Property Description
On site entertainment. Fastran bus service twice per month to Wegmans and Walmart. Courtyard decks rebuilt in 2020. Elevators (2) mechanics, carpeting, gym, furniture updated in 2022. Roof & parking lot repaved in 2023. Fire protection currently being upgraded. Great location. Close to Reston/Whiele Metro station. Easy commute on Dulles Toll Rd. Bus service. Shopping. Dining. Starbucks. Safeway. CVS. Bank. Lake Thoreau, Lake Audubon, and the Lake Audubon pool within half a mile. Reston Association amenities - fishing, boating, paddle boarding, tennis, pickleball, aquatics, theater, events, exercise classes, tot lots.
Location
State VA
County Fairfax
Zoning 372
Rooms
Other Rooms Living Room, Dining Room, Bedroom 2, Kitchen, Bedroom 1, Bathroom 1, Bathroom 2
Main Level Bedrooms 2
Interior
Interior Features Bathroom - Tub Shower, Bathroom - Walk-In Shower, Carpet, Combination Dining/Living, Dining Area, Entry Level Bedroom, Floor Plan - Traditional, Window Treatments, Wood Floors
Hot Water Electric
Heating Heat Pump(s)
Cooling Heat Pump(s)
Flooring Carpet, Hardwood
Equipment Dishwasher, Disposal, Dryer - Front Loading, Exhaust Fan, Oven/Range - Electric, Refrigerator, Washer - Front Loading, Washer/Dryer Stacked, Water Heater
Fireplace N
Appliance Dishwasher, Disposal, Dryer - Front Loading, Exhaust Fan, Oven/Range - Electric, Refrigerator, Washer - Front Loading, Washer/Dryer Stacked, Water Heater
Heat Source Electric
Laundry Dryer In Unit, Washer In Unit
Exterior
Parking Features Inside Access, Covered Parking
Garage Spaces 1.0
Parking On Site 1
Amenities Available Baseball Field, Basketball Courts, Bike Trail, Boat Dock/Slip, Common Grounds, Elevator, Exercise Room, Extra Storage, Jog/Walk Path, Lake, Meeting Room, Party Room, Picnic Area, Pier/Dock, Pool - Outdoor, Reserved/Assigned Parking, Retirement Community, Security, Soccer Field, Storage Bin, Swimming Pool, Tennis Courts, Tot Lots/Playground, Water/Lake Privileges
Water Access N
Accessibility Doors - Lever Handle(s), Grab Bars Mod, Level Entry - Main
Total Parking Spaces 1
Garage Y
Building
Story 1
Unit Features Mid-Rise 5 - 8 Floors
Sewer Public Sewer
Water Public
Architectural Style Contemporary
Level or Stories 1
Additional Building Above Grade, Below Grade
Structure Type Dry Wall
New Construction N
Schools
School District Fairfax County Public Schools
Others
Pets Allowed Y
HOA Fee Include Common Area Maintenance,Ext Bldg Maint,Insurance,Management,Pool(s),Reserve Funds,Trash,Snow Removal,Water,Sewer
Senior Community Yes
Age Restriction 55
Tax ID 0271 20 0011
Ownership Condominium
Security Features 24 hour security,Desk in Lobby,Fire Detection System,Main Entrance Lock,Sprinkler System - Indoor,Smoke Detector,Resident Manager
Special Listing Condition Standard
Pets Allowed Cats OK, Dogs OK, Number Limit, Size/Weight Restriction





