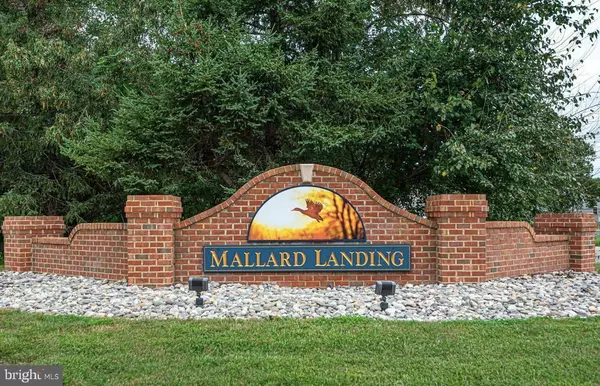1915 BLUE HERON DR Denton, MD 21629
UPDATED:
02/17/2025 06:11 PM
Key Details
Property Type Townhouse
Sub Type End of Row/Townhouse
Listing Status Under Contract
Purchase Type For Sale
Square Footage 2,640 sqft
Price per Sqft $100
Subdivision Mallard Landing
MLS Listing ID MDCM2005236
Style Colonial
Bedrooms 4
Full Baths 2
Half Baths 1
HOA Fees $283/qua
HOA Y/N Y
Abv Grd Liv Area 2,640
Originating Board BRIGHT
Year Built 2006
Annual Tax Amount $3,633
Tax Year 2024
Lot Size 2,560 Sqft
Acres 0.06
Property Sub-Type End of Row/Townhouse
Property Description
Location
State MD
County Caroline
Zoning SR
Interior
Interior Features Carpet, Ceiling Fan(s), Combination Kitchen/Living, Floor Plan - Open, Pantry, Walk-in Closet(s), Kitchen - Island, Breakfast Area, Bathroom - Soaking Tub, Bathroom - Stall Shower, Kitchen - Table Space, Recessed Lighting, Sprinkler System
Hot Water Natural Gas
Cooling Central A/C
Flooring Carpet
Equipment Dishwasher, Dryer, Washer, Stainless Steel Appliances, Refrigerator, Built-In Microwave, Stove, Water Heater
Fireplace N
Appliance Dishwasher, Dryer, Washer, Stainless Steel Appliances, Refrigerator, Built-In Microwave, Stove, Water Heater
Heat Source Natural Gas
Laundry Has Laundry, Washer In Unit, Dryer In Unit
Exterior
Exterior Feature Deck(s), Patio(s)
Garage Spaces 2.0
Amenities Available Club House, Common Grounds, Pool - Outdoor, Tot Lots/Playground, Volleyball Courts, Dog Park, Fencing, Picnic Area, Swimming Pool, Other
Water Access N
Accessibility None
Porch Deck(s), Patio(s)
Total Parking Spaces 2
Garage N
Building
Story 3
Foundation Slab
Sewer Public Sewer
Water Public
Architectural Style Colonial
Level or Stories 3
Additional Building Above Grade, Below Grade
New Construction N
Schools
School District Caroline County Public Schools
Others
HOA Fee Include Common Area Maintenance,Pool(s),Road Maintenance,Snow Removal,Trash,Lawn Maintenance
Senior Community No
Tax ID 0603038432
Ownership Fee Simple
SqFt Source Assessor
Acceptable Financing Cash, Conventional, FHA, USDA, VA
Listing Terms Cash, Conventional, FHA, USDA, VA
Financing Cash,Conventional,FHA,USDA,VA
Special Listing Condition Standard





