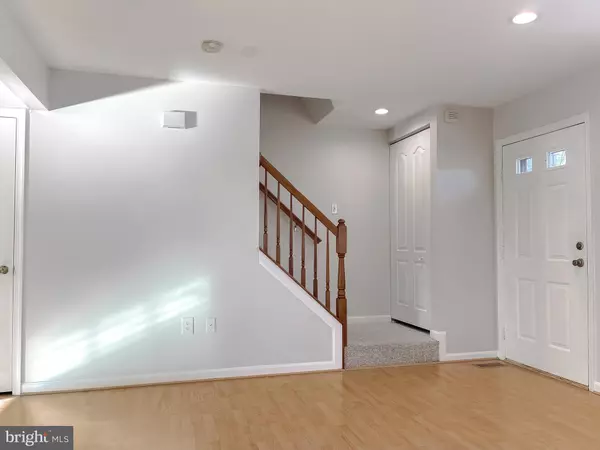45295 WOODSTOWN WAY California, MD 20619

UPDATED:
12/04/2024 01:23 PM
Key Details
Property Type Townhouse
Sub Type Interior Row/Townhouse
Listing Status Active
Purchase Type For Rent
Square Footage 1,720 sqft
Subdivision Laurel Glen
MLS Listing ID MDSM2021800
Style Traditional
Bedrooms 3
Full Baths 3
Half Baths 1
HOA Fees $375/ann
HOA Y/N Y
Abv Grd Liv Area 1,220
Originating Board BRIGHT
Year Built 1995
Lot Size 1,300 Sqft
Acres 0.03
Property Description
Nestled just minutes from the Patuxent Naval Air Station, this townhome offers unbeatable accessibility. Enjoy being within walking distance of shops, restaurants, and more, with Maryland Route 4 just a short drive away—perfect for quick trips to Solomons Island or beyond.
Step inside to an inviting living space featuring an eat-in kitchen and a cozy dining area, perfect for entertaining or family meals. With three bedrooms and 3.5 bathrooms, this home provides plenty of room to accommodate your lifestyle. The lower level offers added privacy with its own full bathroom, making it perfect for guests, a home office, or a quiet retreat. The convenient main-level powder room is ideal for hosting dinner parties or gatherings.
Located next to a tot lot with sidewalks for strolling, this townhome also comes with the added benefit of two assigned parking spaces.
Whether you're looking for comfort, convenience, or community, this home checks all the boxes. Don’t miss the opportunity to make it yours!
Application fee is $49.99 per adult and is non-refundable. All adults 18 years of age or older MUST submit a separate application online. Minimum acceptable credit score is 650+ (all applicants must meet this minimum). Gross Household Income should equal at least 2 times the monthly rent. Recent late payments, collections, bankruptcies, foreclosures, evictions and excessive debt will not be accepted. Income, Criminal Background and Landlord References will be verified. No pets. No smoking.
Location
State MD
County Saint Marys
Zoning RL
Rooms
Basement Fully Finished
Interior
Interior Features Bathroom - Tub Shower, Breakfast Area, Carpet, Ceiling Fan(s), Floor Plan - Traditional, Kitchen - Eat-In, Primary Bath(s), Window Treatments
Hot Water Electric
Heating Heat Pump(s)
Cooling Central A/C
Flooring Carpet, Laminate Plank
Equipment Built-In Microwave, Dishwasher, Exhaust Fan, Oven/Range - Electric, Refrigerator, Washer, Dryer
Furnishings No
Fireplace N
Appliance Built-In Microwave, Dishwasher, Exhaust Fan, Oven/Range - Electric, Refrigerator, Washer, Dryer
Heat Source Electric
Laundry Basement
Exterior
Garage Spaces 2.0
Parking On Site 2
Amenities Available Tot Lots/Playground
Water Access N
Roof Type Shingle
Accessibility Doors - Swing In
Total Parking Spaces 2
Garage N
Building
Story 3
Foundation Concrete Perimeter
Sewer Public Sewer
Water Public
Architectural Style Traditional
Level or Stories 3
Additional Building Above Grade, Below Grade
Structure Type Dry Wall
New Construction N
Schools
Elementary Schools Evergreen
Middle Schools Esperanza
High Schools Great Mills
School District St. Mary'S County Public Schools
Others
Pets Allowed N
Senior Community No
Tax ID 1908115842
Ownership Other
SqFt Source Assessor
Miscellaneous HOA/Condo Fee
Horse Property N

GET MORE INFORMATION





