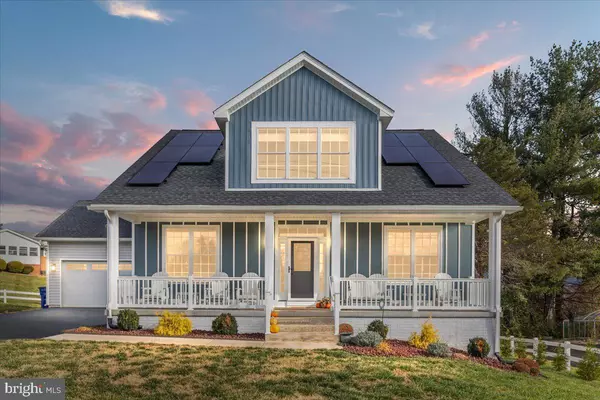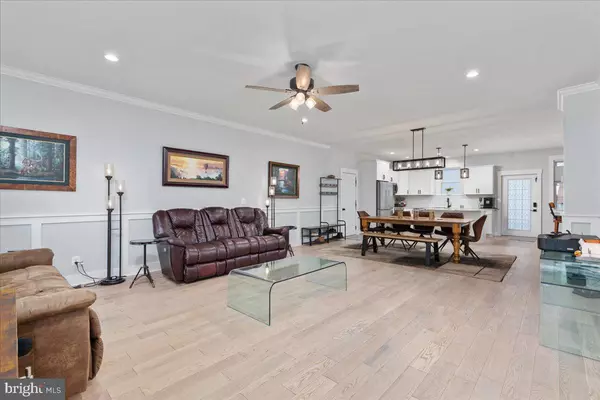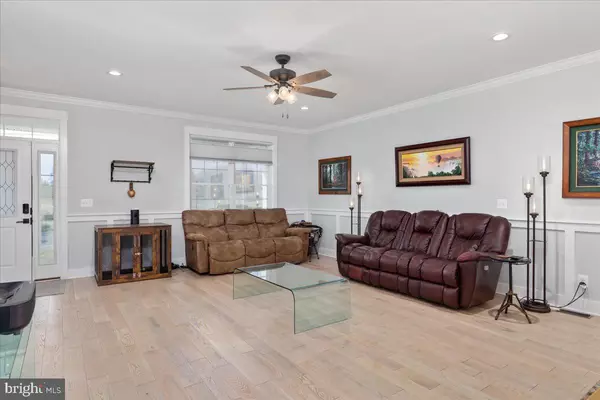215 KENDRICK LN Front Royal, VA 22630

UPDATED:
12/02/2024 02:36 PM
Key Details
Property Type Single Family Home
Sub Type Detached
Listing Status Coming Soon
Purchase Type For Sale
Square Footage 2,500 sqft
Price per Sqft $253
Subdivision None Available
MLS Listing ID VAWR2009830
Style Craftsman
Bedrooms 5
Full Baths 4
Half Baths 1
HOA Y/N N
Abv Grd Liv Area 2,100
Originating Board BRIGHT
Year Built 2022
Annual Tax Amount $314
Tax Year 2022
Lot Size 0.420 Acres
Acres 0.42
Lot Dimensions 0.00 x 0.00
Property Description
- New light fixtures throughout
-Additional bedroom and bathroom (with a UV sanitation light system in bathroom)
-Luxury vinyl plank flooring upstairs and in main floor master
-A UV Sanitation Air Filtration System added to main floor HVAC
-Whole home water filtration and descale system
-Additional Master suite with full bathroom added to the basement
-Workbench built-in
-Extended deck by 7 feet
-Hardie Plank Front Siding
-3 Foot Two Bar fence surrounding the property
-All new Samsung Appliances 2024
-Main Floor Structural Bean running the length of the home with 2x 30,000 pound support lolly columns
-Whole home 22kw LPG Generator with two 125 gallon tanks (approximately 3 days of full house backup)
-4kW Net-Zero Solar Panel System
-Updated Landscaping withTruGreen maintenance contract
-Sun-Up/Sun-Down blinds throughout the home
Come check it out... you won't be disappointed!
Location
State VA
County Warren
Zoning R1
Rooms
Basement Interior Access, Outside Entrance, Walkout Level, Partially Finished, Daylight, Partial
Main Level Bedrooms 1
Interior
Interior Features Breakfast Area, Ceiling Fan(s), Combination Dining/Living, Combination Kitchen/Dining, Combination Kitchen/Living, Entry Level Bedroom, Family Room Off Kitchen, Floor Plan - Open, Kitchen - Gourmet, Kitchen - Island, Bathroom - Soaking Tub, Bathroom - Tub Shower, Wood Floors
Hot Water Electric, Solar
Heating Central, Forced Air, Solar - Active, Heat Pump - Gas BackUp
Cooling Central A/C
Equipment Built-In Microwave, Dishwasher, Disposal, Dryer, Stainless Steel Appliances, Washer, Refrigerator, Oven/Range - Electric
Fireplace N
Appliance Built-In Microwave, Dishwasher, Disposal, Dryer, Stainless Steel Appliances, Washer, Refrigerator, Oven/Range - Electric
Heat Source Electric, Propane - Leased, Solar
Laundry Main Floor
Exterior
Exterior Feature Deck(s), Porch(es)
Parking Features Garage - Front Entry, Garage Door Opener, Inside Access
Garage Spaces 2.0
Fence Fully
Water Access N
View Mountain
Street Surface Black Top
Accessibility Level Entry - Main
Porch Deck(s), Porch(es)
Road Frontage State
Attached Garage 2
Total Parking Spaces 2
Garage Y
Building
Story 2
Foundation Block
Sewer Public Sewer
Water Public
Architectural Style Craftsman
Level or Stories 2
Additional Building Above Grade, Below Grade
New Construction N
Schools
School District Warren County Public Schools
Others
Pets Allowed Y
Senior Community No
Tax ID 20A515 4A
Ownership Fee Simple
SqFt Source Estimated
Special Listing Condition Standard
Pets Allowed No Pet Restrictions

GET MORE INFORMATION





