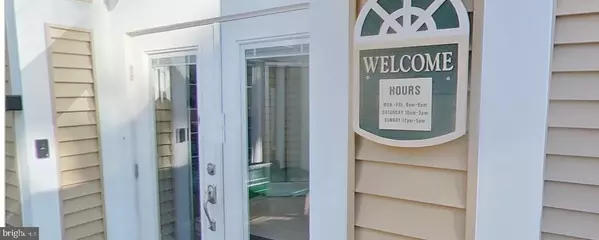8130 PRESCOTT DR Vienna, VA 22180

UPDATED:
12/04/2024 04:50 PM
Key Details
Property Type Single Family Home, Condo
Sub Type Unit/Flat/Apartment
Listing Status Active
Purchase Type For Rent
Square Footage 809 sqft
Subdivision Merrifield At Dunn Loring Station
MLS Listing ID VAFX2212486
Style Colonial
Bedrooms 1
Full Baths 1
HOA Y/N N
Abv Grd Liv Area 809
Originating Board BRIGHT
Year Built 1966
Lot Size 10.311 Acres
Acres 10.31
Property Description
Amenities: Experience luxury living with a host of amenities designed to enhance your lifestyle:
State-of-the-Art Fitness Center: Stay fit and healthy with our fully equipped gym.
Sparkling Outdoor Swimming Pool: Relax and unwind by the poolside.
Two Tennis Courts: Perfect for tennis enthusiasts.
Sand Volleyball Court: Enjoy a game of volleyball with friends.
Full Basketball Court: Shoot some hoops in our basketball court.
BBQ/Picnic Area: Host gatherings and enjoy outdoor meals.
Capital Bikeshare Available: Convenient bike-sharing options for easy commuting.
Newly Remodeled Laundry Facilities: On-site laundry for your convenience.
Five Playgrounds: Fun and safe play areas for children.
Bilingual Staff: Friendly and helpful staff to assist you.
Emergency Maintenance Available 24/7: Peace of mind with round-the-clock maintenance support.
On-Site Management and Maintenance: Professional management and maintenance teams on-site.
Pet Policy: We welcome your furry friends! This community is pet-friendly with the following pet policy:
Dogs and Cats Allowed: Fully grown weight limit of 100 pounds. Any Breed!
Pet Limit: Maximum of two pets per apartment.
Non-Refundable Pet Fee: $425 per pet.
Monthly Pet Rent: $50 per pet.
Service Animals: We abide by A.D.A. regulations and allow service animals with proper documentation.
Pet Inspection: Management must inspect all dogs, and a recent photo of the pet(s) must be included with the application.
Location
State VA
County Fairfax
Zoning 220
Rooms
Other Rooms Living Room, Bedroom 1, Bathroom 1
Main Level Bedrooms 1
Interior
Interior Features Floor Plan - Traditional, Kitchen - Galley, Kitchenette, Walk-in Closet(s), Window Treatments, Other
Hot Water Electric
Cooling Central A/C
Equipment Built-In Range, Dishwasher, Disposal, Oven/Range - Gas, Refrigerator, Stove, Built-In Microwave
Furnishings No
Fireplace N
Appliance Built-In Range, Dishwasher, Disposal, Oven/Range - Gas, Refrigerator, Stove, Built-In Microwave
Heat Source Electric
Laundry Common
Exterior
Exterior Feature Patio(s), Balcony
Water Access N
Accessibility Level Entry - Main
Porch Patio(s), Balcony
Garage N
Building
Story 1
Unit Features Garden 1 - 4 Floors
Sewer Public Sewer
Water Public
Architectural Style Colonial
Level or Stories 1
Additional Building Above Grade, Below Grade
New Construction N
Schools
School District Fairfax County Public Schools
Others
Pets Allowed Y
Senior Community No
Tax ID 0492 01 0039
Ownership Other
SqFt Source Assessor
Miscellaneous Common Area Maintenance,Grounds Maintenance,Parking,Pool Maintenance,Recreation Facility,Snow Removal,Other
Security Features Main Entrance Lock
Horse Property N
Pets Allowed Cats OK, Dogs OK, Size/Weight Restriction, Number Limit

GET MORE INFORMATION





