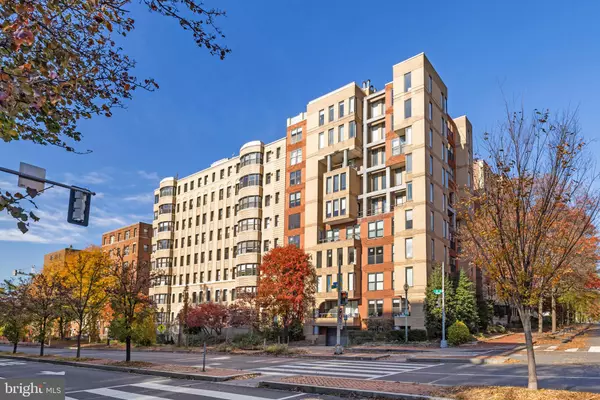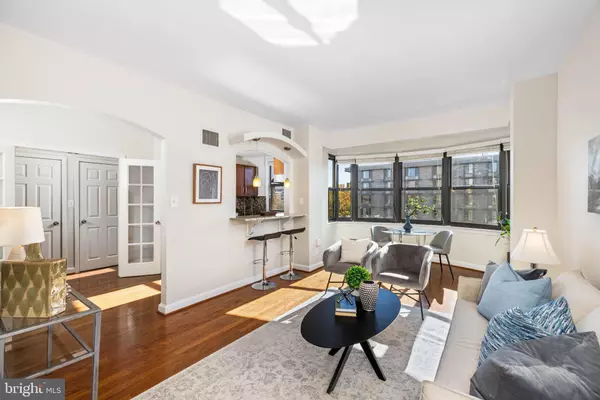2515 K ST NW #704 Washington, DC 20037
OPEN HOUSE
Sun Dec 08, 2:00pm - 4:00pm
UPDATED:
11/29/2024 06:31 PM
Key Details
Property Type Condo
Sub Type Condo/Co-op
Listing Status Coming Soon
Purchase Type For Sale
Square Footage 772 sqft
Price per Sqft $511
Subdivision Foggy Bottom
MLS Listing ID DCDC2169000
Style Unit/Flat
Bedrooms 1
Full Baths 1
Condo Fees $961/mo
HOA Y/N N
Abv Grd Liv Area 772
Originating Board BRIGHT
Year Built 1939
Annual Tax Amount $2,540
Tax Year 2023
Property Description
Residents enjoy the shared rooftop deck, an outdoor patio, common laundry area and pet-friendly community. Living in this prime location means being just minutes away from Georgetown and downtown D.C., offering easy access to shopping, dining, and cultural experiences.
Location
State DC
County Washington
Zoning RA-5
Rooms
Other Rooms Living Room, Dining Room, Kitchen, Bedroom 1
Main Level Bedrooms 1
Interior
Interior Features Bar, Built-Ins, Ceiling Fan(s), Wet/Dry Bar, Bathroom - Tub Shower, Combination Dining/Living, Floor Plan - Open, Wood Floors, Upgraded Countertops
Hot Water Natural Gas
Heating Forced Air
Cooling Central A/C
Equipment Built-In Microwave, Dishwasher, Microwave, Refrigerator, Stainless Steel Appliances, Stove
Fireplace N
Window Features Double Pane
Appliance Built-In Microwave, Dishwasher, Microwave, Refrigerator, Stainless Steel Appliances, Stove
Heat Source Natural Gas
Laundry Common
Exterior
Exterior Feature Deck(s), Patio(s)
Amenities Available Elevator, Extra Storage, Laundry Facilities, Security, Storage Bin, Common Grounds, Picnic Area, Other
Water Access N
View City
Accessibility Other
Porch Deck(s), Patio(s)
Garage N
Building
Story 1
Unit Features Mid-Rise 5 - 8 Floors
Sewer Public Sewer
Water Public
Architectural Style Unit/Flat
Level or Stories 1
Additional Building Above Grade, Below Grade
New Construction N
Schools
School District District Of Columbia Public Schools
Others
Pets Allowed Y
HOA Fee Include Water,Sewer,Electricity,Heat,Gas,Snow Removal,Common Area Maintenance,Custodial Services Maintenance,Management,Trash
Senior Community No
Tax ID 0015//2209
Ownership Condominium
Special Listing Condition Standard
Pets Allowed Cats OK, Dogs OK

GET MORE INFORMATION





