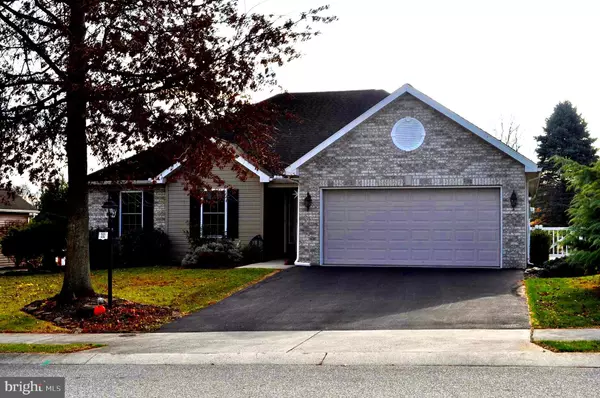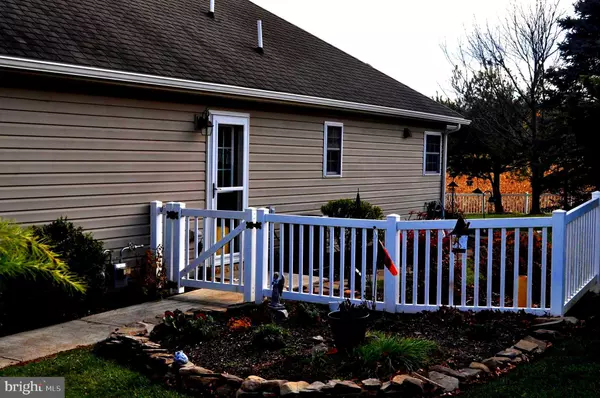303 TOUCHSTONE DR Carlisle, PA 17015
UPDATED:
11/28/2024 02:11 PM
Key Details
Property Type Single Family Home
Sub Type Detached
Listing Status Coming Soon
Purchase Type For Sale
Square Footage 1,542 sqft
Price per Sqft $246
Subdivision Summerfield
MLS Listing ID PACB2037234
Style Ranch/Rambler
Bedrooms 3
Full Baths 2
HOA Y/N Y
Abv Grd Liv Area 1,542
Originating Board BRIGHT
Year Built 2006
Annual Tax Amount $3,032
Tax Year 2006
Lot Size 8,712 Sqft
Acres 0.2
Property Description
Location
State PA
County Cumberland
Area South Middleton Twp (14440)
Zoning RESIDENTIAL
Rooms
Other Rooms Living Room, Dining Room, Primary Bedroom, Bedroom 2, Bedroom 3, Kitchen, Foyer, Other, Bathroom 1, Primary Bathroom
Main Level Bedrooms 3
Interior
Interior Features WhirlPool/HotTub, Dining Area, Formal/Separate Dining Room
Hot Water Electric
Heating Forced Air
Cooling Ceiling Fan(s), Central A/C
Flooring Hardwood, Engineered Wood, Vinyl, Ceramic Tile, Laminate Plank
Fireplaces Number 1
Fireplaces Type Gas/Propane
Inclusions Stove, Refrigerator, dishwasher, microwave, washer, dryer
Equipment Oven/Range - Gas, Dishwasher, Refrigerator, Washer, Dryer, Built-In Microwave, Disposal, Water Heater
Fireplace Y
Window Features Insulated
Appliance Oven/Range - Gas, Dishwasher, Refrigerator, Washer, Dryer, Built-In Microwave, Disposal, Water Heater
Heat Source Natural Gas
Laundry Main Floor
Exterior
Exterior Feature Patio(s)
Parking Features Garage Door Opener
Garage Spaces 2.0
Fence Rear, Vinyl
Utilities Available Cable TV Available, Electric Available, Natural Gas Available, Phone Available, Sewer Available, Water Available
Water Access N
Roof Type Asphalt
Accessibility None
Porch Patio(s)
Road Frontage Boro/Township, City/County
Attached Garage 2
Total Parking Spaces 2
Garage Y
Building
Lot Description Cleared, Level
Story 1
Foundation Slab
Sewer Public Sewer
Water Public
Architectural Style Ranch/Rambler
Level or Stories 1
Additional Building Above Grade
Structure Type Dry Wall
New Construction N
Schools
Middle Schools Yellow Breeches
High Schools Boiling Springs
School District South Middleton
Others
Senior Community No
Tax ID 23
Ownership Fee Simple
SqFt Source Estimated
Security Features Smoke Detector
Acceptable Financing Conventional, Cash, FHA, VA
Listing Terms Conventional, Cash, FHA, VA
Financing Conventional,Cash,FHA,VA
Special Listing Condition Standard

GET MORE INFORMATION





