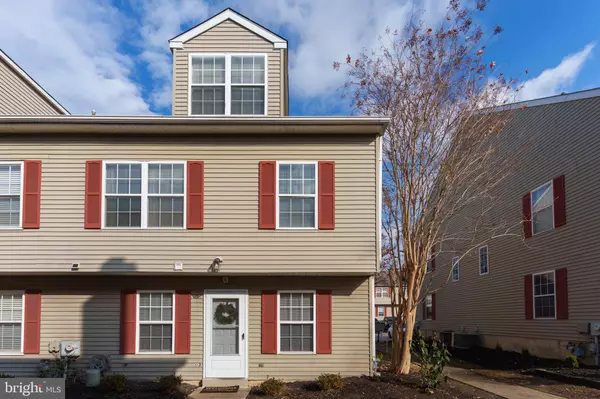548 CHESTER PIKE #C3 Norwood, PA 19074

UPDATED:
12/02/2024 04:06 AM
Key Details
Property Type Condo
Sub Type Condo/Co-op
Listing Status Active
Purchase Type For Sale
Square Footage 1,206 sqft
Price per Sqft $174
Subdivision None Available
MLS Listing ID PADE2080286
Style Traditional
Bedrooms 3
Full Baths 1
Half Baths 1
Condo Fees $185/mo
HOA Y/N N
Abv Grd Liv Area 1,206
Originating Board BRIGHT
Year Built 1993
Annual Tax Amount $4,489
Tax Year 2023
Lot Dimensions 0.00 x 0.00
Property Description
Location
State PA
County Delaware
Area Norwood Boro (10431)
Zoning R-50 CONDOMINIUM
Rooms
Other Rooms Living Room, Dining Room, Bedroom 2, Bedroom 3, Kitchen, Bedroom 1, Full Bath, Half Bath
Interior
Interior Features Carpet, Combination Dining/Living, Family Room Off Kitchen, Floor Plan - Open
Hot Water Natural Gas
Heating Forced Air
Cooling Central A/C
Fireplace N
Heat Source Natural Gas
Laundry Main Floor
Exterior
Amenities Available None
Water Access N
Accessibility None
Garage N
Building
Story 2.5
Foundation Permanent
Sewer Public Sewer
Water Public
Architectural Style Traditional
Level or Stories 2.5
Additional Building Above Grade, Below Grade
New Construction N
Schools
School District Interboro
Others
Pets Allowed Y
HOA Fee Include Common Area Maintenance
Senior Community No
Tax ID 31-00-00109-14
Ownership Condominium
Acceptable Financing Cash, Conventional
Listing Terms Cash, Conventional
Financing Cash,Conventional
Special Listing Condition Standard
Pets Allowed No Pet Restrictions

GET MORE INFORMATION





