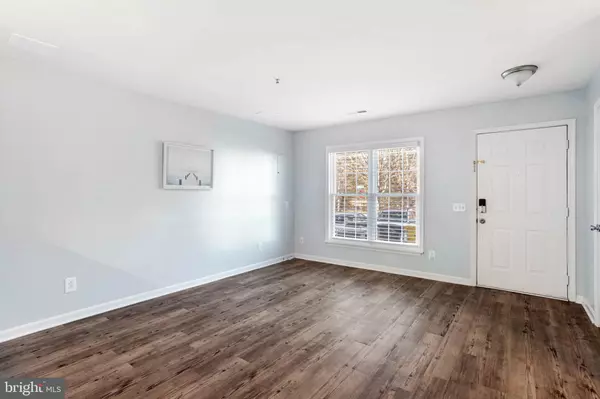607 FORTUNE CT Glen Burnie, MD 21061
UPDATED:
11/27/2024 06:47 PM
Key Details
Property Type Townhouse
Sub Type Interior Row/Townhouse
Listing Status Coming Soon
Purchase Type For Sale
Square Footage 1,470 sqft
Price per Sqft $227
Subdivision Cloverleaf Commons
MLS Listing ID MDAA2099346
Style Back-to-Back
Bedrooms 3
Full Baths 2
Half Baths 1
HOA Fees $210/qua
HOA Y/N Y
Abv Grd Liv Area 1,470
Originating Board BRIGHT
Year Built 1997
Annual Tax Amount $2,883
Tax Year 2024
Lot Size 741 Sqft
Acres 0.02
Property Description
Location
State MD
County Anne Arundel
Zoning R22
Rooms
Other Rooms Living Room, Dining Room, Primary Bedroom, Bedroom 2, Kitchen, Bedroom 1, In-Law/auPair/Suite, Laundry, Bathroom 1, Primary Bathroom, Half Bath
Interior
Interior Features Ceiling Fan(s), Kitchen - Table Space, Upgraded Countertops, Primary Bath(s), Walk-in Closet(s), Bathroom - Tub Shower, Carpet, Combination Dining/Living, Combination Kitchen/Dining, Dining Area, Kitchen - Eat-In, Floor Plan - Open, Sprinkler System
Hot Water Natural Gas
Heating Forced Air
Cooling Central A/C
Flooring Carpet, Laminate Plank, Luxury Vinyl Plank
Equipment Stainless Steel Appliances, Dishwasher, Freezer, Microwave, Oven/Range - Gas, Refrigerator, Washer, Dryer
Fireplace N
Appliance Stainless Steel Appliances, Dishwasher, Freezer, Microwave, Oven/Range - Gas, Refrigerator, Washer, Dryer
Heat Source Natural Gas
Laundry Upper Floor
Exterior
Garage Spaces 7.0
Parking On Site 2
Fence Partially, Vinyl
Utilities Available Natural Gas Available
Amenities Available Common Grounds, Tot Lots/Playground
Water Access N
Accessibility Level Entry - Main
Total Parking Spaces 7
Garage N
Building
Story 3
Foundation Slab
Sewer Public Sewer
Water Public
Architectural Style Back-to-Back
Level or Stories 3
Additional Building Above Grade, Below Grade
New Construction N
Schools
Elementary Schools Glen Burnie Park
Middle Schools Old Mill Middle South
High Schools Old Mill
School District Anne Arundel County Public Schools
Others
HOA Fee Include Common Area Maintenance,Snow Removal,Road Maintenance,Trash
Senior Community No
Tax ID 020320290094630
Ownership Fee Simple
SqFt Source Assessor
Special Listing Condition Standard

GET MORE INFORMATION





