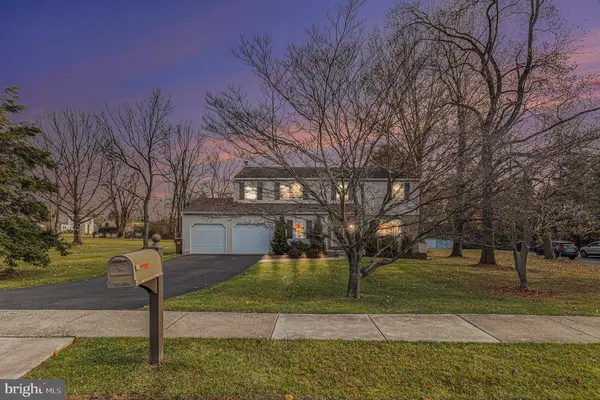1023 HARTRANFT AVE Fort Washington, PA 19034
OPEN HOUSE
Sun Dec 01, 12:00pm - 2:00pm
UPDATED:
12/01/2024 04:24 AM
Key Details
Property Type Single Family Home
Sub Type Detached
Listing Status Active
Purchase Type For Sale
Square Footage 3,300 sqft
Price per Sqft $226
Subdivision Fort Washington
MLS Listing ID PAMC2123906
Style Transitional
Bedrooms 4
Full Baths 2
Half Baths 1
HOA Y/N N
Abv Grd Liv Area 3,300
Originating Board BRIGHT
Year Built 1974
Annual Tax Amount $11,932
Tax Year 2023
Lot Size 0.611 Acres
Acres 0.61
Lot Dimensions 116.00 x 0.00
Property Description
Stereo speakers in the kitchen and patio, Two hot water heaters, Electric baseboard heat in the basement,
water softener, Security system, Whole-house generator for added peace of mind. Located just minutes from the charming town of Ambler, with its vibrant shops, restaurants, public library, and cultural events, this home also offers easy access to major roads and public transportation. Don’t miss the opportunity to make this exceptional home your own! Schedule your showing today!
Location
State PA
County Montgomery
Area Upper Dublin Twp (10654)
Zoning RESIDENTIAL
Direction West
Rooms
Other Rooms Living Room, Dining Room, Primary Bedroom, Bedroom 2, Bedroom 3, Bedroom 4, Kitchen, Family Room, Office
Basement Full, Heated
Interior
Interior Features Kitchen - Eat-In, Primary Bath(s), Bathroom - Stall Shower, Bathroom - Jetted Tub, Recessed Lighting, Sound System, Water Treat System, Window Treatments, Pantry
Hot Water Electric, 60+ Gallon Tank
Heating Heat Pump - Electric BackUp
Cooling Central A/C
Flooring Hardwood, Ceramic Tile, Luxury Vinyl Plank
Fireplaces Number 1
Fireplaces Type Brick, Wood
Inclusions washer, dryer, in "as is" condition, bedroom shelves, lighting fixtures, window treatments
Equipment Dishwasher, Disposal, Oven - Wall, Cooktop, Instant Hot Water
Fireplace Y
Window Features Bay/Bow,Casement,Double Hung
Appliance Dishwasher, Disposal, Oven - Wall, Cooktop, Instant Hot Water
Heat Source Electric
Laundry Main Floor
Exterior
Exterior Feature Patio(s)
Garage Spaces 5.0
Fence Electric
Water Access N
View Garden/Lawn
Roof Type Shingle
Accessibility None
Porch Patio(s)
Total Parking Spaces 5
Garage N
Building
Story 2
Foundation Block
Sewer Public Sewer
Water Public
Architectural Style Transitional
Level or Stories 2
Additional Building Above Grade, Below Grade
Structure Type 2 Story Ceilings,Block Walls
New Construction N
Schools
Elementary Schools Ft Wshngtn
Middle Schools Sandy Run
High Schools Upper Dublin
School District Upper Dublin
Others
Senior Community No
Tax ID 54-00-07994-034
Ownership Fee Simple
SqFt Source Assessor
Security Features Security System
Special Listing Condition Standard

GET MORE INFORMATION





