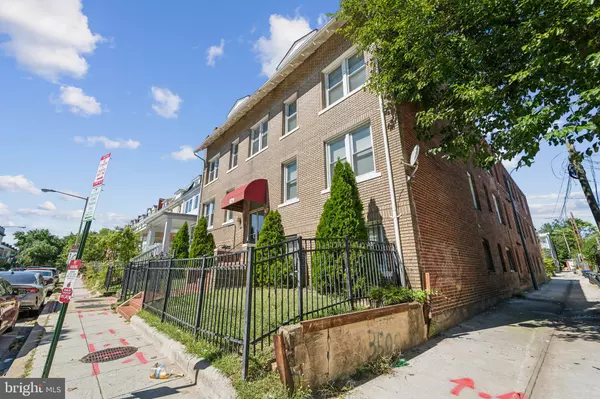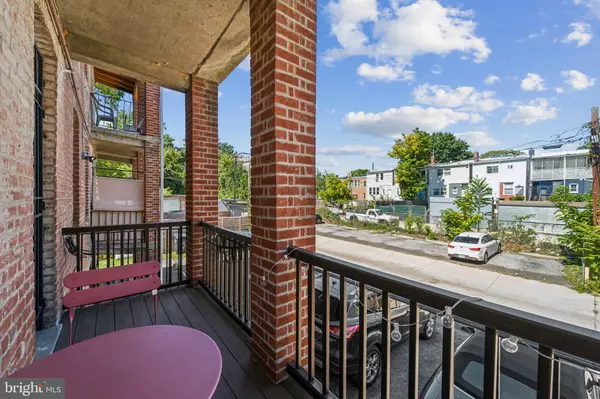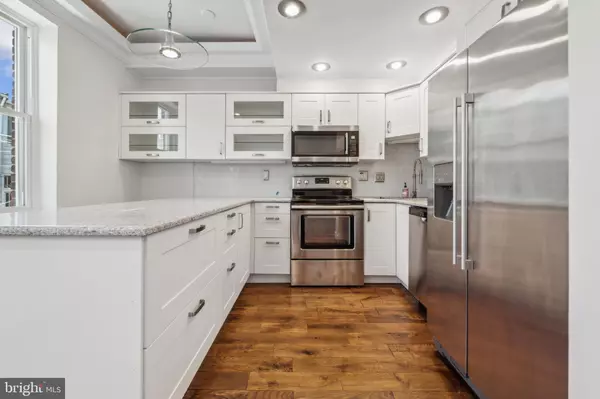429 KENYON ST NW #103 Washington, DC 20010
UPDATED:
11/26/2024 02:54 AM
Key Details
Property Type Condo
Sub Type Condo/Co-op
Listing Status Active
Purchase Type For Rent
Square Footage 1,050 sqft
Subdivision Park View
MLS Listing ID DCDC2169572
Style Unit/Flat,Federal
Bedrooms 2
Full Baths 2
HOA Y/N N
Abv Grd Liv Area 1,050
Originating Board BRIGHT
Year Built 1918
Lot Size 294 Sqft
Acres 0.01
Property Description
Entertaining is a breeze in the substantial kitchen, well-appointed with stainless steel appliances, granite countertops, and ample cabinet space. Although ideal for cooking, this beautiful kitchen is also a great place to pull up a bar stool and enjoy a beverage too! Both bedrooms are generously sized, offering a peaceful retreat, while the updated bathrooms provide a clean and stylish touch. The convenience of a parking for up to two cars, visitor parking, and all utilities included in the $3,300 monthly rent make this an unbeatable offering.
The location is exceptional, just a short walk to the Petworth Metro Station for easy commuting. Families and professionals alike will appreciate being close to Children’s National Hospital, Howard University, and Columbia Heights. The neighborhood features an array of restaurants, cozy cafes, and unique shops. Nearby green spaces, including Rock Creek Park, offer plenty of opportunities to enjoy the outdoors.
With its prime location and thoughtful amenities, this condo provides the perfect place to call home. Contact us today to schedule a tour!
Location
State DC
County Washington
Zoning R-1
Rooms
Other Rooms Living Room, Primary Bedroom, Bedroom 2, Kitchen, Bathroom 1, Bathroom 2
Main Level Bedrooms 2
Interior
Interior Features Combination Kitchen/Dining, Kitchen - Island, Bathroom - Stall Shower, Bathroom - Soaking Tub, Upgraded Countertops, Kitchen - Eat-In, Floor Plan - Open, Bathroom - Tub Shower, Ceiling Fan(s), Crown Moldings, Family Room Off Kitchen, Flat, Intercom, Kitchen - Gourmet, Primary Bath(s), Wood Floors
Hot Water Electric
Heating Forced Air, Heat Pump(s), Programmable Thermostat, Other
Cooling Central A/C
Flooring Hardwood, Wood, Tile/Brick, Carpet
Inclusions Parking Permit
Equipment Dishwasher, Dryer, Microwave, Built-In Microwave, Disposal, Dryer - Electric, Dryer - Front Loading, Energy Efficient Appliances, ENERGY STAR Clothes Washer, Icemaker, Intercom, Oven - Self Cleaning, Oven/Range - Electric, Refrigerator, Stainless Steel Appliances, Washer - Front Loading, Washer/Dryer Stacked, Water Heater
Furnishings No
Fireplace N
Window Features ENERGY STAR Qualified
Appliance Dishwasher, Dryer, Microwave, Built-In Microwave, Disposal, Dryer - Electric, Dryer - Front Loading, Energy Efficient Appliances, ENERGY STAR Clothes Washer, Icemaker, Intercom, Oven - Self Cleaning, Oven/Range - Electric, Refrigerator, Stainless Steel Appliances, Washer - Front Loading, Washer/Dryer Stacked, Water Heater
Heat Source Electric
Laundry Has Laundry, Dryer In Unit, Main Floor, Washer In Unit
Exterior
Exterior Feature Balcony
Garage Spaces 2.0
Fence Wrought Iron
Utilities Available Cable TV Available
Amenities Available Common Grounds, Other
Water Access N
View Street, City
Street Surface Alley,Black Top,Concrete
Accessibility None
Porch Balcony
Road Frontage Public
Total Parking Spaces 2
Garage N
Building
Lot Description Backs - Open Common Area, Landscaping
Story 1
Unit Features Garden 1 - 4 Floors
Sewer Public Sewer
Water Public
Architectural Style Unit/Flat, Federal
Level or Stories 1
Additional Building Above Grade, Below Grade
Structure Type High,Tray Ceilings
New Construction N
Schools
School District District Of Columbia Public Schools
Others
Pets Allowed N
HOA Fee Include Water,Management,Lawn Maintenance,Snow Removal,Common Area Maintenance,Ext Bldg Maint,Parking Fee,Sewer,Trash,Other
Senior Community No
Tax ID 3045//0806
Ownership Other
SqFt Source Assessor
Miscellaneous Electricity,Air Conditioning,Common Area Maintenance,Grounds Maintenance,Heat,HOA/Condo Fee,Lease Special Terms,Parking,Pest Control,Sewer,Snow Removal,Trash Removal,Water
Security Features Exterior Cameras,Main Entrance Lock
Horse Property N

GET MORE INFORMATION





