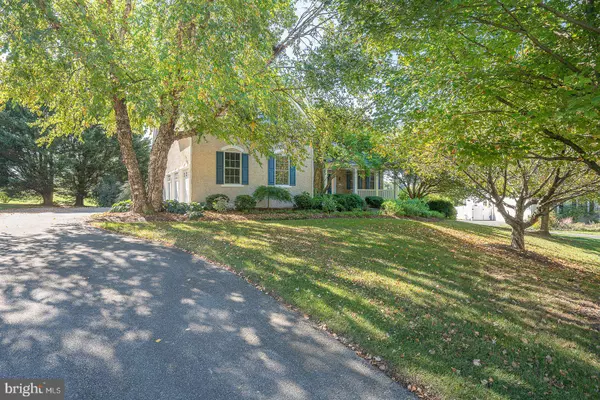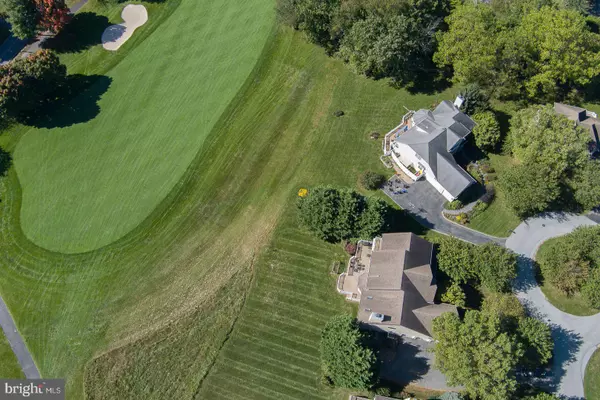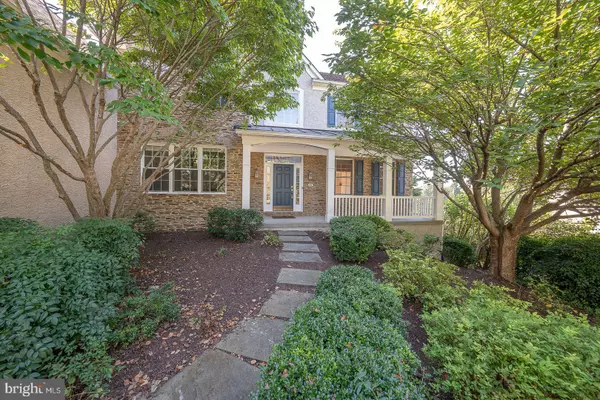104 FIVE FARMS CIR Avondale, PA 19311
UPDATED:
11/26/2024 06:58 PM
Key Details
Property Type Single Family Home
Sub Type Detached
Listing Status Pending
Purchase Type For Sale
Square Footage 5,790 sqft
Price per Sqft $129
Subdivision Hartefeld
MLS Listing ID PACT2072486
Style Traditional
Bedrooms 4
Full Baths 4
Half Baths 1
HOA Fees $440/qua
HOA Y/N Y
Abv Grd Liv Area 4,460
Originating Board BRIGHT
Year Built 2003
Annual Tax Amount $13,312
Tax Year 2023
Lot Size 0.415 Acres
Acres 0.41
Lot Dimensions 0.00 x 0.00
Property Description
The heart of the home is the chef's kitchen, complete with a spacious eat-in dining area that flows into the open-concept great room. This great room is a true showstopper, featuring a magnificent two-story fireplace that overlooks the lush green surroundings, providing a perfect backdrop for both everyday living and entertaining. As you step out side onto the expansive deck this space is ideal for entertaining guests or enjoying outdoor dining. This home offers privacy and tranquility.
Functionality meets convenience with a spacious 3-car garage and a reliable home generator, ensuring peace of mind during any season. The first-floor laundry room adds to the ease of daily living. The finished basement, complete with a full bath and ample storage, offers additional space for recreation or a home office.
Each of the four spacious bedrooms is bathed in natural light, ample closet spaces and is a warm and welcoming retreat. The private owner's suite is sure to impress with it's sitting room, two walk-in closets with built-ins, and a full bath with two vanities, a corner soaking tub, and separate shower. Adjacent to the sitting room is an outdoor deck off the primary bedroom which is an ideal spot to retreat to read or have a cup of coffee overlooking the greens.
Nestled directly on the green of the prestigious Hartefeld golf course, this property provides breathtaking views and a serene setting. Residents enjoy access to community amenities, including a well-appointed pool and clubhouse, perfect for relaxation and social gatherings.
The expansive 18,067 square foot lot offers plenty of space for outdoor enjoyment and entertaining. Whether you're a golf enthusiast or simply seeking a luxurious retreat, this home delivers both elegance and comfort. Enjoy the community pool, tennis courts, fitness center, and more! Discover the perfect blend of luxury and lifestyle at this remarkable Avondale home, where every detail has been thoughtfully designed for your enjoyment and tranquility.
Location
State PA
County Chester
Area New Garden Twp (10360)
Zoning R1
Rooms
Basement Fully Finished
Main Level Bedrooms 4
Interior
Hot Water Natural Gas
Heating Forced Air
Cooling Central A/C
Fireplaces Number 1
Fireplace Y
Heat Source Natural Gas
Exterior
Parking Features Garage Door Opener
Garage Spaces 3.0
Water Access N
Accessibility None
Attached Garage 3
Total Parking Spaces 3
Garage Y
Building
Story 3
Foundation Other
Sewer Public Sewer
Water Public
Architectural Style Traditional
Level or Stories 3
Additional Building Above Grade, Below Grade
New Construction N
Schools
School District Kennett Consolidated
Others
Senior Community No
Tax ID 60-04 -0220
Ownership Fee Simple
SqFt Source Assessor
Special Listing Condition Standard

GET MORE INFORMATION





