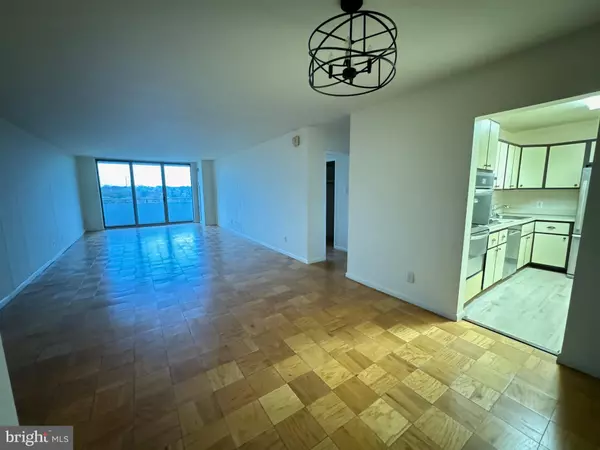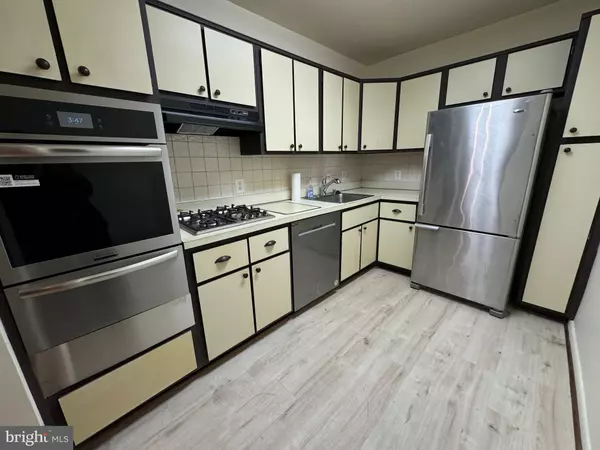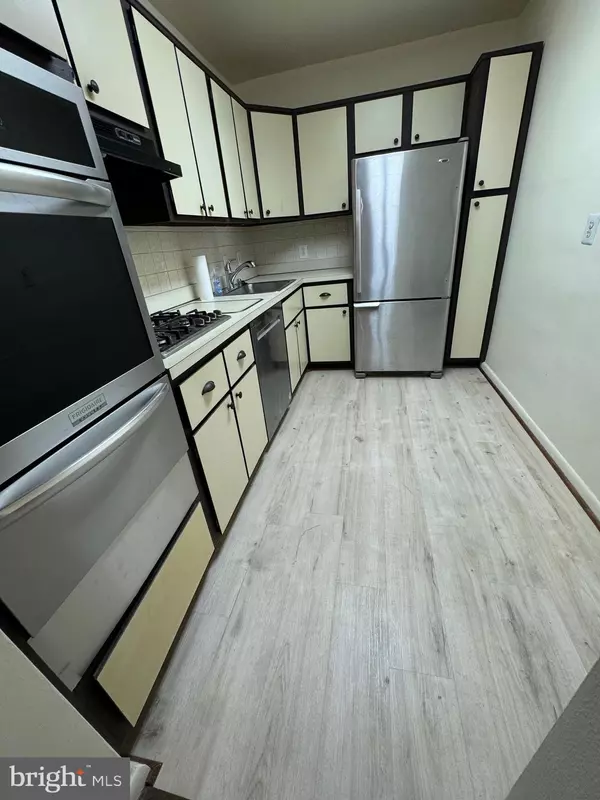5101 RIVER RD #1410 Bethesda, MD 20816
UPDATED:
11/27/2024 01:16 PM
Key Details
Property Type Condo
Sub Type Condo/Co-op
Listing Status Pending
Purchase Type For Sale
Square Footage 1,007 sqft
Price per Sqft $237
Subdivision The Kenwood
MLS Listing ID MDMC2156338
Style Traditional
Bedrooms 1
Full Baths 1
Condo Fees $961/mo
HOA Y/N N
Abv Grd Liv Area 1,007
Originating Board BRIGHT
Year Built 1969
Annual Tax Amount $2,741
Tax Year 2024
Property Description
Location
State MD
County Montgomery
Zoning RESIDENTIAL
Rooms
Main Level Bedrooms 1
Interior
Hot Water Natural Gas
Heating Forced Air
Cooling Central A/C
Equipment Oven - Wall, Cooktop, Refrigerator, Dishwasher
Fireplace N
Appliance Oven - Wall, Cooktop, Refrigerator, Dishwasher
Heat Source Natural Gas
Exterior
Parking Features Garage - Front Entry, Garage Door Opener, Inside Access, Underground
Garage Spaces 1.0
Parking On Site 1
Amenities Available Common Grounds, Concierge, Elevator, Exercise Room, Extra Storage, Fitness Center, Jog/Walk Path, Laundry Facilities, Party Room, Picnic Area, Pool - Outdoor, Reserved/Assigned Parking, Security, Storage Bin
Water Access N
Accessibility Elevator
Attached Garage 1
Total Parking Spaces 1
Garage Y
Building
Story 1
Unit Features Hi-Rise 9+ Floors
Sewer Public Sewer
Water Public
Architectural Style Traditional
Level or Stories 1
Additional Building Above Grade, Below Grade
New Construction N
Schools
Elementary Schools Westbrook
Middle Schools Westland
High Schools Bethesda-Chevy Chase
School District Montgomery County Public Schools
Others
Pets Allowed N
HOA Fee Include Common Area Maintenance,Custodial Services Maintenance,Ext Bldg Maint,Laundry,Lawn Maintenance,Management,Pest Control,Reserve Funds,Snow Removal,Air Conditioning,Alarm System,Electricity,Fiber Optics at Dwelling,Gas,Health Club,Sewer,Trash,Water
Senior Community No
Tax ID 160701961184
Ownership Condominium
Special Listing Condition Standard

GET MORE INFORMATION





