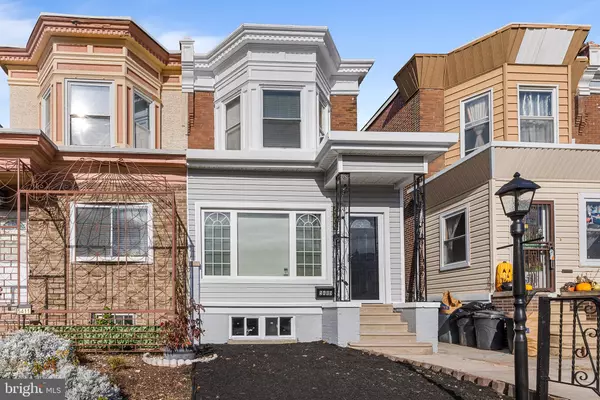5409 WHITBY AVE Philadelphia, PA 19143
UPDATED:
11/22/2024 07:27 PM
Key Details
Property Type Single Family Home, Townhouse
Sub Type Twin/Semi-Detached
Listing Status Active
Purchase Type For Sale
Square Footage 2,350 sqft
Price per Sqft $153
Subdivision Philadelphia (West)
MLS Listing ID PAPH2415746
Style Traditional
Bedrooms 3
Full Baths 1
Half Baths 1
HOA Y/N N
Abv Grd Liv Area 1,950
Originating Board BRIGHT
Year Built 1920
Annual Tax Amount $2,175
Tax Year 2024
Lot Size 1,710 Sqft
Acres 0.04
Property Description
Location
State PA
County Philadelphia
Area 19143 (19143)
Zoning RSA3
Rooms
Other Rooms Living Room, Dining Room, Bedroom 2, Bedroom 3, Kitchen, Basement, Bedroom 1, Sun/Florida Room, Bathroom 1
Basement Drainage System, Fully Finished, Full, Heated, Interior Access, Outside Entrance, Space For Rooms, Walkout Level, Walkout Stairs, Windows
Interior
Interior Features Built-Ins, Carpet, Ceiling Fan(s), Dining Area, Floor Plan - Open, Floor Plan - Traditional, Kitchen - Efficiency, Bathroom - Tub Shower, Combination Dining/Living, Combination Kitchen/Dining, Recessed Lighting, Upgraded Countertops, Walk-in Closet(s), Window Treatments, Wood Floors
Hot Water Electric
Heating Radiator
Cooling Ceiling Fan(s), Window Unit(s)
Flooring Carpet, Hardwood, Ceramic Tile
Fireplaces Number 1
Fireplaces Type Electric
Inclusions All appliances including washer & dryer in "AS IS" condition with no monetary value
Equipment Dishwasher, Energy Efficient Appliances, Icemaker, Microwave, Oven - Self Cleaning, Oven - Single, Oven/Range - Gas, Refrigerator, Stainless Steel Appliances, Washer, Water Heater - High-Efficiency
Furnishings No
Fireplace Y
Appliance Dishwasher, Energy Efficient Appliances, Icemaker, Microwave, Oven - Self Cleaning, Oven - Single, Oven/Range - Gas, Refrigerator, Stainless Steel Appliances, Washer, Water Heater - High-Efficiency
Heat Source Natural Gas
Laundry Basement, Washer In Unit, Dryer In Unit
Exterior
Exterior Feature Deck(s), Patio(s)
Water Access N
Roof Type Flat,Rubber
Accessibility None
Porch Deck(s), Patio(s)
Garage N
Building
Story 2
Foundation Brick/Mortar, Concrete Perimeter, Crawl Space
Sewer Public Sewer
Water Public
Architectural Style Traditional
Level or Stories 2
Additional Building Above Grade, Below Grade
Structure Type 9'+ Ceilings,Dry Wall,High,Plaster Walls
New Construction N
Schools
School District The School District Of Philadelphia
Others
Pets Allowed Y
Senior Community No
Tax ID 513116700
Ownership Fee Simple
SqFt Source Estimated
Acceptable Financing Cash, FHA, Conventional, VA
Horse Property N
Listing Terms Cash, FHA, Conventional, VA
Financing Cash,FHA,Conventional,VA
Special Listing Condition Standard
Pets Description No Pet Restrictions

GET MORE INFORMATION





