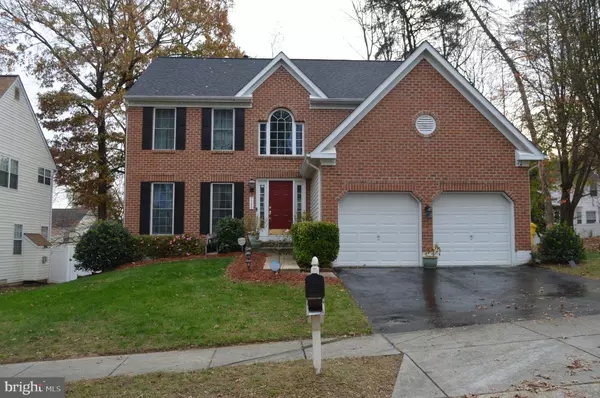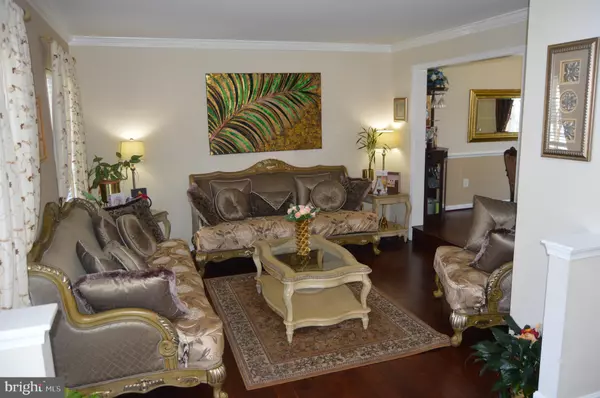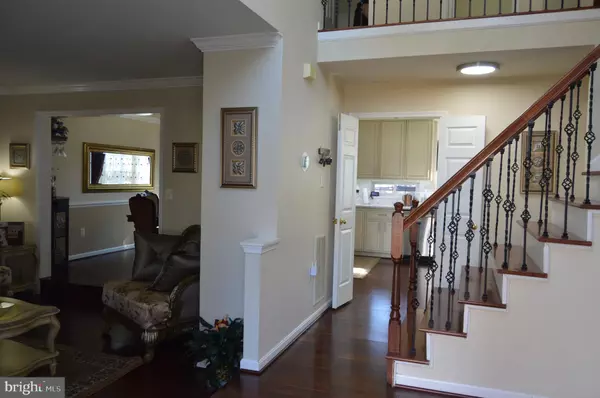7707 W EVANSTON CT W Severn, MD 21144
UPDATED:
11/26/2024 05:15 PM
Key Details
Property Type Single Family Home
Sub Type Detached
Listing Status Coming Soon
Purchase Type For Rent
Square Footage 2,545 sqft
Subdivision Disney Estates
MLS Listing ID MDAA2099172
Style Colonial
Bedrooms 4
Full Baths 3
Half Baths 1
HOA Fees $300/ann
HOA Y/N Y
Abv Grd Liv Area 2,545
Originating Board BRIGHT
Year Built 1998
Lot Size 10,049 Sqft
Acres 0.23
Property Description
New Roof (2020): Enjoy peace of mind with a durable and well-maintained roof.
Updated Kitchen (2022): Modern kitchen with brand-new cabinets, sleek quartz countertops, and stainless steel appliances. Perfect for cooking and entertaining!
New Hardwood Floors (2022): Gorgeous hardwood floors span all three levels, adding warmth and elegance to every space.
Renovated Master Bathroom (2022): Luxurious master bathroom shower with tub featuring contemporary finishes and thoughtful design.
This home combines style and functionality, offering a perfect blend of comfort and modern upgrades.
Availability date 2/1/2025.
Location
State MD
County Anne Arundel
Zoning RES
Rooms
Basement Connecting Stairway, Heated, Improved, Interior Access
Interior
Interior Features Breakfast Area, Family Room Off Kitchen, Dining Area, Primary Bath(s), Chair Railings, Crown Moldings, Upgraded Countertops, Window Treatments, Wet/Dry Bar, Wood Floors, Floor Plan - Open
Hot Water Natural Gas
Heating Forced Air
Cooling Central A/C
Equipment Dishwasher, Oven/Range - Gas, Refrigerator
Appliance Dishwasher, Oven/Range - Gas, Refrigerator
Heat Source Natural Gas
Exterior
Parking Features Garage - Front Entry
Garage Spaces 2.0
Water Access N
Accessibility Other
Attached Garage 2
Total Parking Spaces 2
Garage Y
Building
Lot Description Backs to Trees
Story 3
Foundation Other
Sewer Public Sewer
Water Public
Architectural Style Colonial
Level or Stories 3
Additional Building Above Grade
New Construction N
Schools
Elementary Schools Jessup
Middle Schools Meade
High Schools Meade
School District Anne Arundel County Public Schools
Others
Pets Allowed N
Senior Community No
Tax ID 020421190080160
Ownership Other
SqFt Source Assessor

GET MORE INFORMATION





