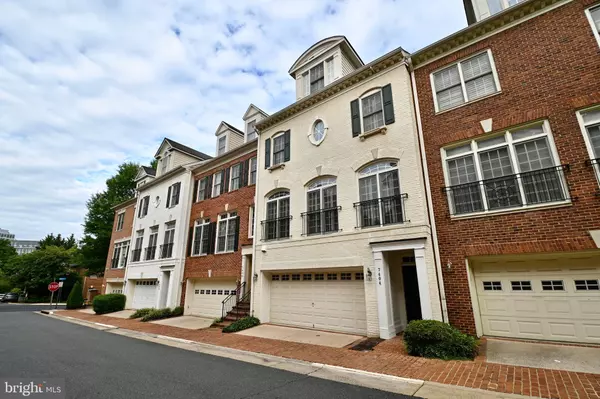7404 SENECA RIDGE DR Mclean, VA 22102
UPDATED:
11/25/2024 08:48 PM
Key Details
Property Type Townhouse
Sub Type Interior Row/Townhouse
Listing Status Under Contract
Purchase Type For Sale
Square Footage 3,076 sqft
Price per Sqft $393
Subdivision Mclean Ridge
MLS Listing ID VAFX2205744
Style Colonial
Bedrooms 3
Full Baths 2
Half Baths 4
HOA Fees $350/qua
HOA Y/N Y
Abv Grd Liv Area 2,520
Originating Board BRIGHT
Year Built 2000
Annual Tax Amount $11,307
Tax Year 2024
Lot Size 1,357 Sqft
Acres 0.03
Property Description
As you enter, you'll be greeted by a freshly painted interior with stunning new ceramic hardwood flooring that flows effortlessly throughout the expansive open floor plan. The ground floor impresses with a spacious recreational room featuring new flooring, along with a convenient two-car garage with plenty of room for storage as well and a storage closet. The main level features sunlit spaces, a newer upgraded kitchen with new quartz counters, new fixtures, newer stainless steel appliances, and new modern quartz backsplashes throughout. The butler's pantry that provides ease for entertaining. The main level also boasts a spacious dining room, a welcoming family room, and a cozy morning area, each enhanced by large windows and elegant French doors with custom wooden shutters that invite an abundance of natural light, creating an atmosphere of warmth and comfort.
Ascending to the upper level, you'll find the primary suite with new carpets, a true sanctuary that spans an impressive 23 feet, offering ample room for relaxation and rejuvenation with an elevated ceiling. Two Large primary suite closets with generous space. Indulge in the luxurious upgraded primary bath with new fixtures, lighting, and new quartz on two vanities. Two water closets designed to accommodate all. Elevator access just outside the primary suite, with a separate area for laundry.
The loft level serves as a versatile bedroom retreat with space ideal for a study, playroom, or an inviting area for hosting guests with a full bath with new quartz. Rooftop deck with privacy and tree top views towards Tysons. Perfect for relaxing and enjoying evening sunsets. This remarkable townhome combines functionality with refined living, easy accesses to all levels with the elevator, making it a perfect place close to everything!
** Floor plans available upon request**
Location
State VA
County Fairfax
Zoning 312
Rooms
Other Rooms Living Room, Dining Room, Primary Bedroom, Bedroom 3, Kitchen, Family Room, Foyer, Breakfast Room, Laundry, Other
Basement Rear Entrance, Walkout Level, Fully Finished, Full
Interior
Interior Features Kitchen - Gourmet, Dining Area, Breakfast Area, Kitchen - Eat-In, Kitchen - Table Space, Primary Bath(s), Upgraded Countertops, Window Treatments, Elevator, Double/Dual Staircase, Wood Floors, Floor Plan - Traditional
Hot Water Natural Gas, Tankless
Heating Forced Air
Cooling Ceiling Fan(s), Central A/C
Fireplaces Number 1
Fireplaces Type Gas/Propane, Mantel(s), Screen
Equipment Cooktop, Dishwasher, Disposal, Dryer, Exhaust Fan, Icemaker, Microwave, Oven - Double, Oven - Self Cleaning, Oven - Wall, Washer, Water Heater - Tankless
Fireplace Y
Appliance Cooktop, Dishwasher, Disposal, Dryer, Exhaust Fan, Icemaker, Microwave, Oven - Double, Oven - Self Cleaning, Oven - Wall, Washer, Water Heater - Tankless
Heat Source Natural Gas
Exterior
Parking Features Garage Door Opener, Garage - Front Entry
Garage Spaces 2.0
Water Access N
Accessibility Elevator
Attached Garage 2
Total Parking Spaces 2
Garage Y
Building
Story 4
Foundation Slab
Sewer Public Sewer
Water Public
Architectural Style Colonial
Level or Stories 4
Additional Building Above Grade, Below Grade
New Construction N
Schools
Elementary Schools Westgate
Middle Schools Longfellow
High Schools Mclean
School District Fairfax County Public Schools
Others
Pets Allowed Y
HOA Fee Include Common Area Maintenance,Management,Trash
Senior Community No
Tax ID 0303 41 0052A
Ownership Fee Simple
SqFt Source Estimated
Special Listing Condition Standard
Pets Description Cats OK, Dogs OK

GET MORE INFORMATION





