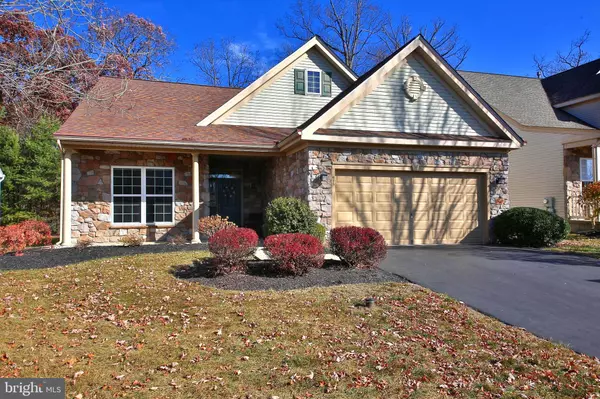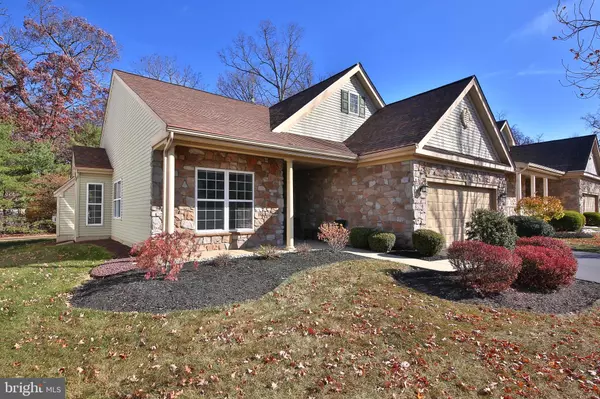615 N SETTLERS CIR Warrington, PA 18976

UPDATED:
11/25/2024 04:51 PM
Key Details
Property Type Single Family Home
Sub Type Detached
Listing Status Active
Purchase Type For Sale
Square Footage 1,745 sqft
Price per Sqft $362
Subdivision Legacy Oaks
MLS Listing ID PABU2083316
Style Ranch/Rambler
Bedrooms 2
Full Baths 2
HOA Fees $250/mo
HOA Y/N Y
Abv Grd Liv Area 1,745
Originating Board BRIGHT
Year Built 2001
Annual Tax Amount $6,655
Tax Year 2024
Lot Size 6,000 Sqft
Acres 0.14
Lot Dimensions 0.00 x 0.00
Property Description
Location
State PA
County Bucks
Area Warrington Twp (10150)
Zoning RA
Rooms
Other Rooms Living Room, Dining Room, Primary Bedroom, Bedroom 2, Kitchen, Family Room, Sun/Florida Room, Other
Main Level Bedrooms 2
Interior
Interior Features Bathroom - Tub Shower, Bathroom - Stall Shower, Carpet, Family Room Off Kitchen, Kitchen - Eat-In, Recessed Lighting, Walk-in Closet(s), Wood Floors
Hot Water Natural Gas
Heating Forced Air
Cooling Central A/C
Flooring Carpet, Vinyl, Wood
Fireplaces Number 1
Inclusions washer, dryer and refrigerator all in as is condition & at no mometary value
Fireplace Y
Heat Source Natural Gas
Laundry Main Floor
Exterior
Exterior Feature Patio(s), Porch(es)
Parking Features Garage - Front Entry, Garage Door Opener
Garage Spaces 4.0
Amenities Available Club House, Exercise Room, Jog/Walk Path, Pool - Outdoor, Tennis Courts, Library, Shuffleboard, Billiard Room
Water Access N
Roof Type Shingle
Accessibility None
Porch Patio(s), Porch(es)
Attached Garage 2
Total Parking Spaces 4
Garage Y
Building
Story 1
Foundation Slab
Sewer Public Sewer
Water Public
Architectural Style Ranch/Rambler
Level or Stories 1
Additional Building Above Grade, Below Grade
New Construction N
Schools
School District Central Bucks
Others
HOA Fee Include Lawn Maintenance,Pool(s),Snow Removal,Trash,Common Area Maintenance
Senior Community Yes
Age Restriction 55
Tax ID 50-047-001
Ownership Fee Simple
SqFt Source Assessor
Acceptable Financing Cash, Conventional, VA
Listing Terms Cash, Conventional, VA
Financing Cash,Conventional,VA
Special Listing Condition Standard

GET MORE INFORMATION





