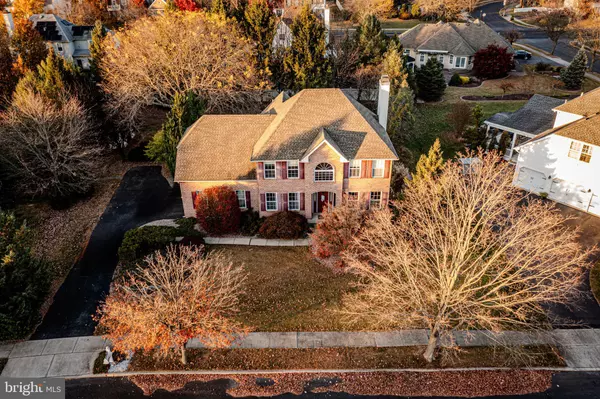2252 CHABLIS DR Macungie, PA 18062

UPDATED:
11/11/2024 12:44 AM
Key Details
Property Type Single Family Home
Sub Type Detached
Listing Status Pending
Purchase Type For Sale
Square Footage 2,907 sqft
Price per Sqft $201
Subdivision Brandywine Village
MLS Listing ID PALH2010508
Style Colonial
Bedrooms 4
Full Baths 2
Half Baths 1
HOA Y/N N
Abv Grd Liv Area 2,907
Originating Board BRIGHT
Year Built 1998
Annual Tax Amount $7,983
Tax Year 2023
Lot Size 0.410 Acres
Acres 0.41
Lot Dimensions 106.53 x 155.66
Property Description
Inside, you'll find a thoughtful layout ideal for both entertaining and everyday living. The four spacious bedrooms offer ample space for a growing family or for creating a home office or guest room. Downstairs, the formal living room currently serves as a well-appointed home office, while the rec room and spacious eat-in kitchen provide the perfect space for eating in or entertaining guests.
Step into the backyard and discover a true outdoor retreat! Relax by the serene koi pond, dine al fresco under the leafy pergola on the patio, or take advantage of the storage shed for all your gardening needs. This open backyard offers endless possibilities for outdoor fun and relaxation.
This home is a must-see for anyone seeking a perfect blend of comfort, style, and outdoor enjoyment.
Schedule your showing today to experience all it has to offer!
Location
State PA
County Lehigh
Area Lower Macungie Twp (12311)
Zoning SR
Rooms
Other Rooms Living Room, Dining Room, Primary Bedroom, Bedroom 2, Bedroom 3, Kitchen, Family Room, Bedroom 1, Laundry, Other, Attic
Basement Full
Interior
Interior Features Primary Bath(s), Kitchen - Island, Skylight(s), WhirlPool/HotTub, Kitchen - Eat-In
Hot Water Natural Gas
Heating Forced Air
Cooling Central A/C
Flooring Fully Carpeted, Tile/Brick
Fireplaces Number 1
Fireplaces Type Gas/Propane
Fireplace Y
Heat Source Natural Gas
Laundry Main Floor
Exterior
Exterior Feature Patio(s)
Parking Features Built In
Garage Spaces 2.0
Water Access N
Roof Type Pitched
Street Surface Paved
Accessibility 2+ Access Exits
Porch Patio(s)
Road Frontage Public
Attached Garage 2
Total Parking Spaces 2
Garage Y
Building
Story 2
Foundation Other
Sewer Public Sewer
Water Public
Architectural Style Colonial
Level or Stories 2
Additional Building Above Grade, Below Grade
Structure Type Cathedral Ceilings
New Construction N
Schools
Elementary Schools Willow Lane
Middle Schools Eyer
High Schools Emmaus
School District East Penn
Others
Senior Community No
Tax ID 547425729090-00001
Ownership Fee Simple
SqFt Source Estimated
Acceptable Financing Cash, Conventional, FHA, VA
Listing Terms Cash, Conventional, FHA, VA
Financing Cash,Conventional,FHA,VA
Special Listing Condition Standard

GET MORE INFORMATION





