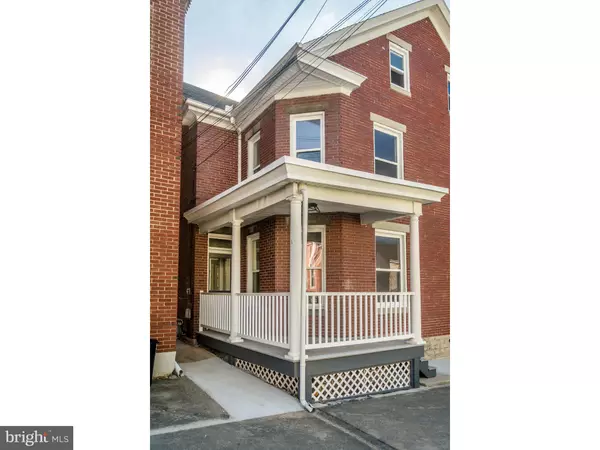43 POTOMAC ST N Waynesboro, PA 17268
UPDATED:
11/09/2024 01:01 PM
Key Details
Property Type Single Family Home, Townhouse
Sub Type Twin/Semi-Detached
Listing Status Active
Purchase Type For Sale
Square Footage 1,800 sqft
Price per Sqft $144
Subdivision Waynesboro Borough
MLS Listing ID PAFL2023546
Style Colonial
Bedrooms 3
Full Baths 2
HOA Y/N N
Abv Grd Liv Area 1,800
Originating Board BRIGHT
Year Built 1900
Tax Year 2024
Lot Size 3,484 Sqft
Acres 0.08
Property Description
Location
State PA
County Franklin
Area 6-1 (6-1)
Zoning RM
Direction West
Rooms
Basement Full, Outside Entrance, Interior Access, Rear Entrance, Walkout Stairs
Interior
Interior Features Attic, Dining Area, Floor Plan - Traditional
Hot Water Electric
Cooling Central A/C, Programmable Thermostat
Equipment Dishwasher, Dryer, Dryer - Electric, Energy Efficient Appliances, ENERGY STAR Clothes Washer, ENERGY STAR Dishwasher, ENERGY STAR Refrigerator, Oven - Self Cleaning, Oven/Range - Electric, Washer - Front Loading, Washer/Dryer Stacked, Water Heater, Dryer - Front Loading
Window Features Energy Efficient,Low-E,Replacement
Appliance Dishwasher, Dryer, Dryer - Electric, Energy Efficient Appliances, ENERGY STAR Clothes Washer, ENERGY STAR Dishwasher, ENERGY STAR Refrigerator, Oven - Self Cleaning, Oven/Range - Electric, Washer - Front Loading, Washer/Dryer Stacked, Water Heater, Dryer - Front Loading
Heat Source Natural Gas Available
Laundry Main Floor, Has Laundry
Exterior
Parking Features Garage - Rear Entry, Garage Door Opener, Garage - Front Entry, Additional Storage Area, Oversized
Garage Spaces 4.0
Utilities Available Electric Available, Natural Gas Available, Cable TV Available, Sewer Available, Water Available
Water Access N
Roof Type Architectural Shingle,Rubber
Accessibility None
Total Parking Spaces 4
Garage Y
Building
Story 2
Foundation Brick/Mortar
Sewer Public Sewer
Water Public
Architectural Style Colonial
Level or Stories 2
Additional Building Above Grade
New Construction N
Schools
Elementary Schools Fairview Avenue
Middle Schools Waynesboro Area
High Schools Waynesboro Area Senior
School District Waynesboro Area
Others
Senior Community No
Tax ID 25-5B57.-029.-000000
Ownership Fee Simple
SqFt Source Estimated
Special Listing Condition Standard

GET MORE INFORMATION





