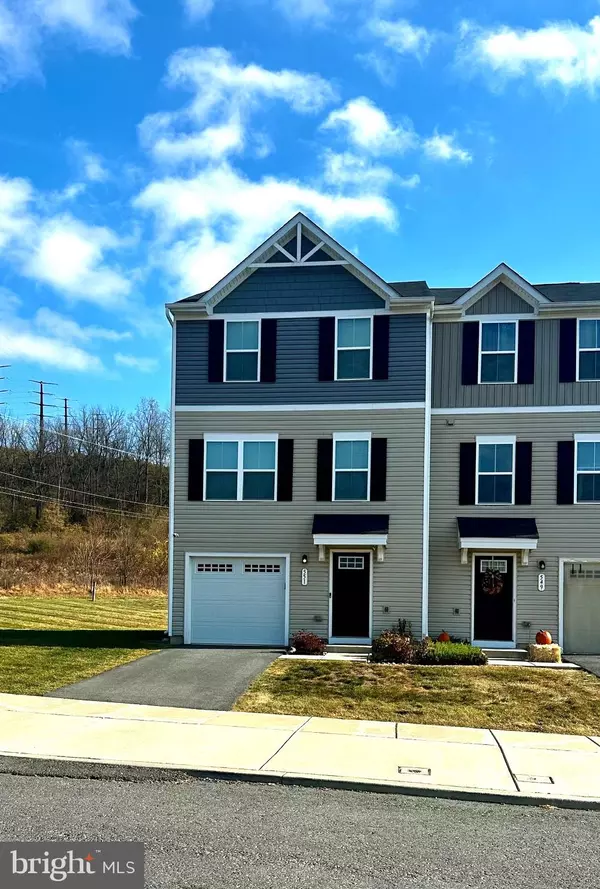551 DELTA RD Northampton, PA 18067

UPDATED:
12/03/2024 09:03 PM
Key Details
Property Type Single Family Home, Townhouse
Sub Type Twin/Semi-Detached
Listing Status Active
Purchase Type For Sale
Square Footage 1,480 sqft
Price per Sqft $222
Subdivision None Available
MLS Listing ID PANH2006800
Style Transitional
Bedrooms 3
Full Baths 2
HOA Fees $130/mo
HOA Y/N Y
Abv Grd Liv Area 1,370
Originating Board BRIGHT
Year Built 2020
Annual Tax Amount $3,725
Tax Year 2022
Lot Size 7,900 Sqft
Acres 0.18
Lot Dimensions 0.00 x 0.00
Property Description
Welcome home to this 4-year-old, MOVE IN READY beautifully maintained Riverside Point twin on a large corner lot!! Enter the 1st floor through the foyer leading to a 1 car garage with space for storage and a utility/rec room that can be easily finished into additional living space, the backdoor leads to a no-maintenance lower deck and large yard. The 2nd floor features a spacious open concept living room, kitchen & dining area complete with beautiful cabinetry, island and stainless-steel appliances. The sliding door in the dining area leads to an upper-level no-maintenance deck with privacy fencing, creating the perfect outdoor living/entertaining space. On the 3rd floor you’ll find the primary bedroom suite complete with a full bath and walk-in closet, 2 additional bedrooms, another full bathroom plus built-in laundry. Surrounded by the beautiful countryside of Allen Township but just minutes away from all the main Lehigh Valley routes there are many great reasons to make this recently constructed twin in a quiet country setting your next home!!
Location
State PA
County Northampton
Area Allen Twp (12401)
Zoning 0101
Rooms
Other Rooms Living Room, Bedroom 2, Bedroom 3, Kitchen, Foyer, Bedroom 1, Recreation Room, Bathroom 1, Bathroom 2
Basement Front Entrance, Full, Garage Access, Heated, Partially Finished, Sump Pump, Walkout Level, Rear Entrance
Interior
Interior Features Attic/House Fan, Bathroom - Tub Shower, Carpet, Ceiling Fan(s), Dining Area, Floor Plan - Open, Kitchen - Island, Walk-in Closet(s), Window Treatments
Hot Water Electric
Heating Heat Pump(s)
Cooling Central A/C
Equipment Built-In Microwave, Built-In Range, Dishwasher, Disposal, Dryer - Electric, Energy Efficient Appliances, Oven/Range - Electric, Stainless Steel Appliances, Washer, Water Heater
Fireplace N
Appliance Built-In Microwave, Built-In Range, Dishwasher, Disposal, Dryer - Electric, Energy Efficient Appliances, Oven/Range - Electric, Stainless Steel Appliances, Washer, Water Heater
Heat Source Natural Gas
Exterior
Exterior Feature Deck(s)
Parking Features Basement Garage, Built In, Garage - Front Entry, Garage Door Opener, Oversized
Garage Spaces 2.0
Water Access N
View Mountain, Panoramic
Roof Type Architectural Shingle
Street Surface Black Top
Accessibility None
Porch Deck(s)
Attached Garage 1
Total Parking Spaces 2
Garage Y
Building
Lot Description Corner, Rural
Story 3
Foundation Slab
Sewer Public Sewer
Water Public
Architectural Style Transitional
Level or Stories 3
Additional Building Above Grade, Below Grade
New Construction Y
Schools
School District Northampton Area
Others
Pets Allowed Y
HOA Fee Include Lawn Care Front,Lawn Care Rear,Lawn Care Side,Lawn Maintenance,Trash
Senior Community No
Tax ID L3-4-2C-27-0501
Ownership Fee Simple
SqFt Source Assessor
Security Features Fire Detection System
Acceptable Financing Conventional, Cash, FHA, VA
Listing Terms Conventional, Cash, FHA, VA
Financing Conventional,Cash,FHA,VA
Special Listing Condition Standard
Pets Allowed No Pet Restrictions

GET MORE INFORMATION





