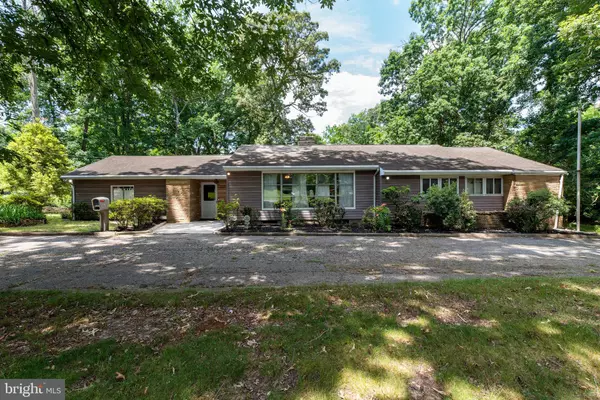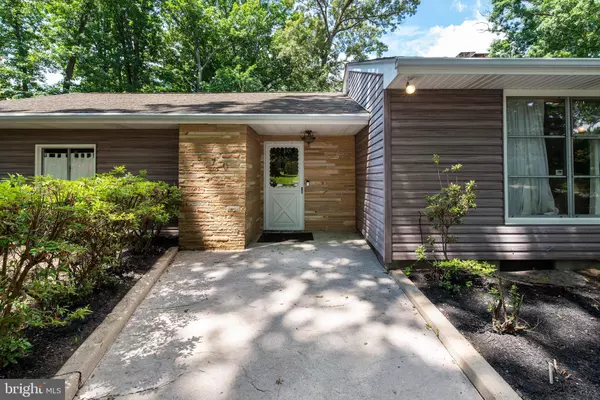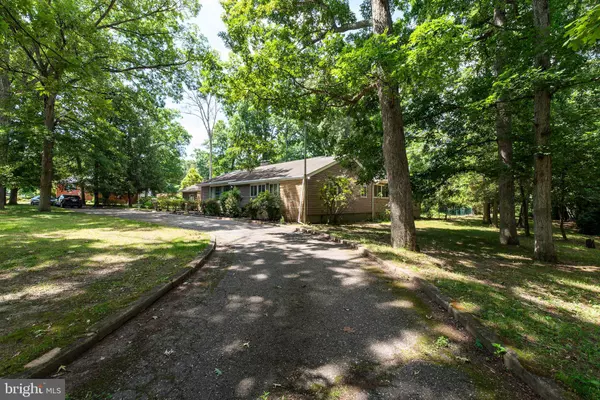570 N BURLINGTON RD Bridgeton, NJ 08302
UPDATED:
11/28/2024 01:17 PM
Key Details
Property Type Single Family Home
Sub Type Detached
Listing Status Active
Purchase Type For Sale
Square Footage 2,675 sqft
Price per Sqft $130
Subdivision "None Available"
MLS Listing ID NJCB2021154
Style Ranch/Rambler
Bedrooms 3
Full Baths 2
Half Baths 1
HOA Y/N N
Abv Grd Liv Area 2,675
Originating Board BRIGHT
Year Built 1955
Annual Tax Amount $10,073
Tax Year 2023
Lot Size 2.000 Acres
Acres 2.0
Lot Dimensions 0.00 x 0.00
Property Description
Enjoy a host of standout features, including a two-car garage, sprinkler system, spacious eat-in kitchen, and a dining room with a built-in buffet. Relax in the cozy living room, complete with a striking flagstone fireplace and custom cabinetry.
The primary suite offers ample space with a walk-in closet and private bath, while the two additional bedrooms are equally generous, each featuring custom-built dressers. The home also includes a second full bath, along with a versatile partial bathroom off the kitchen that could easily be transformed into a pantry, half bath, or full bath.
Downstairs, the basement features a dedicated home bar and offers plenty of room for entertaining, updating, or conversion, even with potential for an in-law suite. Step inside and let your imagination run free—this property is ready to be molded into your perfect dream home, inside and out!
Location
State NJ
County Cumberland
Area Bridgeton City (20601)
Zoning R1
Rooms
Basement Full, Fully Finished
Main Level Bedrooms 3
Interior
Hot Water Other
Heating Baseboard - Hot Water
Cooling Central A/C
Fireplace N
Heat Source Oil
Laundry Main Floor
Exterior
Pool In Ground
Water Access N
Accessibility 2+ Access Exits
Garage N
Building
Story 1
Foundation Block
Sewer Public Sewer
Water Public
Architectural Style Ranch/Rambler
Level or Stories 1
Additional Building Above Grade, Below Grade
New Construction N
Schools
School District Bridgeton Public Schools
Others
Senior Community No
Tax ID 01-00017-00002
Ownership Fee Simple
SqFt Source Assessor
Special Listing Condition Standard

GET MORE INFORMATION





