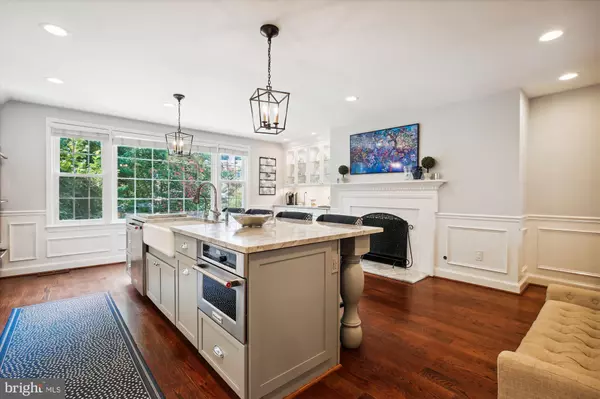6316 BARRISTER PL Alexandria, VA 22307
UPDATED:
11/25/2024 07:03 PM
Key Details
Property Type Townhouse
Sub Type Interior Row/Townhouse
Listing Status Under Contract
Purchase Type For Sale
Square Footage 2,050 sqft
Price per Sqft $438
Subdivision Olde Belhaven Towne
MLS Listing ID VAFX2208352
Style Colonial
Bedrooms 4
Full Baths 3
Half Baths 1
HOA Y/N N
Abv Grd Liv Area 2,050
Originating Board BRIGHT
Year Built 1965
Annual Tax Amount $9,110
Tax Year 2024
Lot Size 2,963 Sqft
Acres 0.07
Property Description
Upon entering, you’ll be welcomed by a white marble floor in the entryway and a versatile room perfect for a home office, hobby area, or even a fourth bedroom with a custom built-in full-size Murphy bed. Progress down the hall to find a family room complete with a wood-burning fireplace where you can enjoy a delightful drink from the wet bar with a built-in wine fridge. Step outside through French doors that lead to the beautifully landscaped, fully fenced backyard and patio, nestled among trees that provide privacy unparalleled in a townhome community and your own suburban oasis. Further enhancing the space, an area of pet friendly turf was added in 2023, including a custom putting green perfect for any passionate golfer or those looking to wow guests with a fun outdoor activity! Also on the lower level, you'll find a full, updated bathroom and a small room tucked away behind pocket doors where there is a stacked washer and dryer with enough space to double as a laundry room/playroom or space for your Peloton. Be amazed by the updated kitchen featuring matching stainless steel appliances, a stunning marble island, instant hot water dispenser, gas fireplace, and built-in coffee bar and china cabinet. Adjacent to the kitchen, a dining room that can accommodate a large table opens up to a bright and airy sitting space, with a delightful half-bath tucked away on this floor. Reach the top level to explore the beautifully finished primary ensuite bedroom, accompanied by two more spacious bedrooms and another full bathroom. Don’t overlook the attic, containing added storage and foam insulation for optimal temperature regulation. In addition to the attic, you have plenty of extra storage space in an outdoor shed that was added in 2019. You’ll love the proximity to Belle Haven Country Club, just across the street! A Safeway as well as neighborhood favorites including Belle Haven Pizzeria, The Custard Shack, Revel Wine Bar and Bread & Water are all within walking distance. For outdoor enthusiasts, the Potomac River and GW Parkway Trails are just steps away. A short drive takes you to Old Town Alexandria, where entertainment, shopping, and dining await to fill your weekends with plenty of fun.
Location
State VA
County Fairfax
Zoning 180
Rooms
Other Rooms Living Room, Dining Room, Primary Bedroom, Sitting Room, Bedroom 2, Bedroom 3, Bedroom 4, Kitchen, Laundry, Primary Bathroom, Full Bath, Half Bath
Main Level Bedrooms 1
Interior
Interior Features Attic, Built-Ins, Ceiling Fan(s), Combination Kitchen/Dining, Crown Moldings, Dining Area, Entry Level Bedroom, Floor Plan - Open, Kitchen - Eat-In, Kitchen - Island, Primary Bath(s), Recessed Lighting, Wainscotting, Wood Floors, Wine Storage
Hot Water Natural Gas
Heating Heat Pump(s)
Cooling Central A/C, Ceiling Fan(s)
Flooring Wood
Fireplaces Number 2
Fireplaces Type Mantel(s), Gas/Propane
Equipment Built-In Microwave, Cooktop, Dishwasher, Disposal, Dryer, Icemaker, Instant Hot Water, Oven - Wall, Refrigerator, Stainless Steel Appliances, Washer, Water Heater - Tankless
Furnishings No
Fireplace Y
Appliance Built-In Microwave, Cooktop, Dishwasher, Disposal, Dryer, Icemaker, Instant Hot Water, Oven - Wall, Refrigerator, Stainless Steel Appliances, Washer, Water Heater - Tankless
Heat Source Natural Gas
Laundry Basement
Exterior
Exterior Feature Patio(s), Enclosed
Parking On Site 1
Fence Rear
Utilities Available Electric Available, Natural Gas Available, Sewer Available, Water Available
Water Access N
View Street
Roof Type Concrete,Tile
Accessibility None
Porch Patio(s), Enclosed
Garage N
Building
Lot Description Front Yard, Level, Landscaping, Rear Yard
Story 3
Foundation Other
Sewer Public Sewer
Water Public
Architectural Style Colonial
Level or Stories 3
Additional Building Above Grade, Below Grade
New Construction N
Schools
Elementary Schools Belle View
Middle Schools Sandburg
High Schools West Potomac
School District Fairfax County Public Schools
Others
Senior Community No
Tax ID 0834 04 0030
Ownership Fee Simple
SqFt Source Assessor
Security Features Security System
Acceptable Financing Cash, Conventional, FHA, VA
Horse Property N
Listing Terms Cash, Conventional, FHA, VA
Financing Cash,Conventional,FHA,VA
Special Listing Condition Standard

GET MORE INFORMATION





