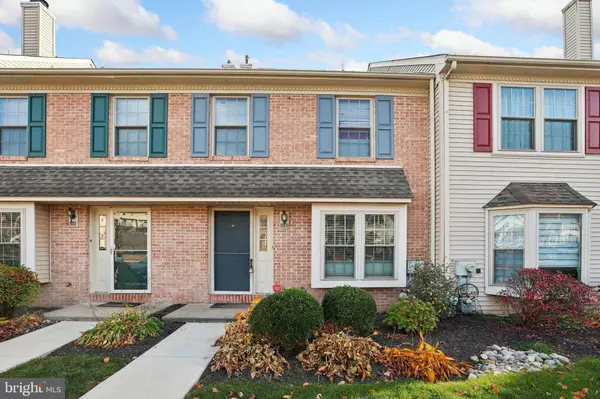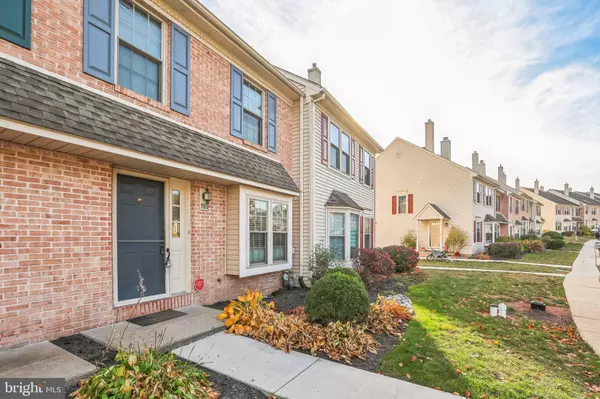1160 MAPLE GLEN CR Pottstown, PA 19464
UPDATED:
11/05/2024 06:11 PM
Key Details
Property Type Townhouse
Sub Type Interior Row/Townhouse
Listing Status Active
Purchase Type For Sale
Square Footage 1,188 sqft
Price per Sqft $214
Subdivision Maple Glen
MLS Listing ID PAMC2121628
Style Colonial
Bedrooms 2
Full Baths 1
Half Baths 1
HOA Fees $195/mo
HOA Y/N Y
Abv Grd Liv Area 1,188
Originating Board BRIGHT
Year Built 1988
Annual Tax Amount $4,022
Tax Year 2024
Lot Size 871 Sqft
Acres 0.02
Property Description
Location
State PA
County Montgomery
Area Lower Pottsgrove Twp (10642)
Zoning RES
Rooms
Other Rooms Living Room, Dining Room, Primary Bedroom, Bedroom 2, Kitchen, Bathroom 1, Half Bath
Basement Fully Finished
Interior
Interior Features Kitchen - Eat-In
Hot Water Natural Gas
Heating Forced Air
Cooling Central A/C
Equipment Dishwasher, Disposal, Oven - Single, Refrigerator, Stove
Furnishings No
Fireplace N
Appliance Dishwasher, Disposal, Oven - Single, Refrigerator, Stove
Heat Source Natural Gas
Laundry Basement
Exterior
Exterior Feature Deck(s)
Parking On Site 2
Amenities Available Tot Lots/Playground
Water Access N
Roof Type Pitched
Accessibility None
Porch Deck(s)
Garage N
Building
Story 2
Foundation Slab
Sewer Public Sewer
Water Public
Architectural Style Colonial
Level or Stories 2
Additional Building Above Grade
Structure Type Dry Wall
New Construction N
Schools
School District Pottsgrove
Others
Pets Allowed Y
HOA Fee Include Common Area Maintenance,Lawn Maintenance,Snow Removal,Trash
Senior Community No
Tax ID 42-00-03042-354
Ownership Fee Simple
SqFt Source Estimated
Acceptable Financing VA, Cash, Conventional, FHA, USDA
Horse Property N
Listing Terms VA, Cash, Conventional, FHA, USDA
Financing VA,Cash,Conventional,FHA,USDA
Special Listing Condition Standard
Pets Description No Pet Restrictions

GET MORE INFORMATION





