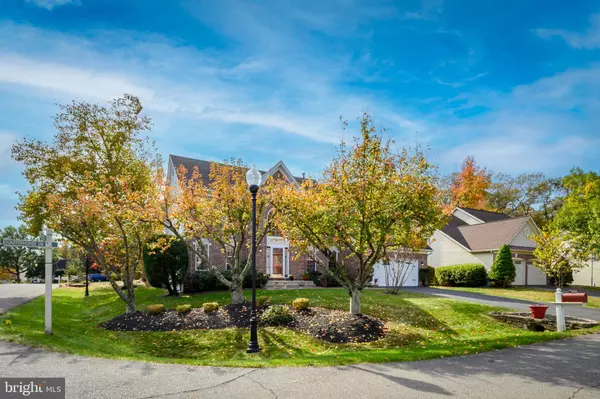12613 QUARTERHORSE DR Bowie, MD 20720
UPDATED:
11/13/2024 08:01 PM
Key Details
Property Type Single Family Home
Sub Type Detached
Listing Status Pending
Purchase Type For Sale
Square Footage 3,086 sqft
Price per Sqft $231
Subdivision Northridge Plat 3
MLS Listing ID MDPG2130358
Style Colonial
Bedrooms 5
Full Baths 3
Half Baths 1
HOA Fees $120/ann
HOA Y/N Y
Abv Grd Liv Area 3,086
Originating Board BRIGHT
Year Built 1994
Annual Tax Amount $9,765
Tax Year 2024
Lot Size 8,757 Sqft
Acres 0.2
Property Description
Gleaming hardwood floors flow throughout the first floor, complemented by a brick fireplace that adds charm and warmth. Abundant natural light fills the space through large windows. The open-concept kitchen features granite countertops and connects seamlessly to the family room, which leads directly to the deck. Enjoy updated appliances, including a double wall oven, center island cooktop, and a cozy eat-in area by the bay window, along with recessed lighting, a pantry, a built-in desk, and easy garage access. A spacious library/office on the main level offers versatility for your needs.
Upstairs, you’ll find four generously sized bedrooms. The owner’s suite features a sitting area and a luxurious en-suite bathroom with a skylight, dual sinks, a private toilet room, a shower stall, and a relaxing garden tub. The additional three bedrooms share a well-appointed second full bath with dual sinks
The lower level boasts a full completed basement with a full bathroom, perfect for a home office or gym, and offers ample space for customization and storage. The home is equipped with a two-level updated air conditioning system, a modern HVAC system with a humidifier, and upgraded attic insulation for improved energy efficiency.
Location, location, location! This Northridge property is conveniently situated near everything you need. Enjoy beautiful WB & A walking trails, a water fountain, and a serene pond in the neighborhood. Don't miss the opportunity to make this stunning house your new home.
Location
State MD
County Prince Georges
Zoning LCD
Rooms
Basement Fully Finished
Interior
Hot Water Natural Gas
Heating Forced Air
Cooling Central A/C
Fireplaces Number 1
Fireplace Y
Heat Source Natural Gas
Exterior
Parking Features Garage - Front Entry
Garage Spaces 2.0
Water Access N
Accessibility None
Attached Garage 2
Total Parking Spaces 2
Garage Y
Building
Story 2
Foundation Permanent
Sewer Public Sewer
Water Public
Architectural Style Colonial
Level or Stories 2
Additional Building Above Grade, Below Grade
New Construction N
Schools
School District Prince George'S County Public Schools
Others
Senior Community No
Tax ID 17141596386
Ownership Fee Simple
SqFt Source Assessor
Special Listing Condition Standard

GET MORE INFORMATION





