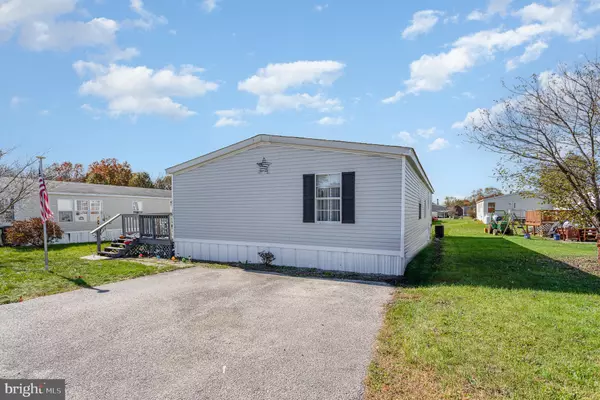4820 OLD HARRISBURG RD #125 Gettysburg, PA 17325
UPDATED:
11/18/2024 07:51 PM
Key Details
Property Type Manufactured Home
Sub Type Manufactured
Listing Status Pending
Purchase Type For Sale
Square Footage 1,674 sqft
Price per Sqft $56
Subdivision Walnut Grove Mobile Home Park
MLS Listing ID PAAD2015308
Style Raised Ranch/Rambler
Bedrooms 4
Full Baths 2
HOA Fees $665/mo
HOA Y/N Y
Abv Grd Liv Area 1,674
Originating Board BRIGHT
Year Built 1996
Annual Tax Amount $1,193
Tax Year 2024
Property Description
Location
State PA
County Adams
Area Tyrone Twp (14340)
Zoning RESIDENTIAL
Rooms
Other Rooms Living Room, Dining Room, Primary Bedroom, Bedroom 2, Bedroom 3, Bedroom 4, Kitchen, Sun/Florida Room, Laundry, Bathroom 2, Primary Bathroom
Main Level Bedrooms 4
Interior
Interior Features Bathroom - Soaking Tub, Crown Moldings, Dining Area, Entry Level Bedroom, Floor Plan - Open, Kitchen - Eat-In, Primary Bath(s), Walk-in Closet(s)
Hot Water Electric
Heating Forced Air
Cooling Central A/C
Flooring Luxury Vinyl Plank
Inclusions Oven/Range, Refrigerator, Dishwasher, Washer, Dryer
Fireplace N
Heat Source Propane - Leased
Laundry Main Floor
Exterior
Exterior Feature Porch(es)
Garage Spaces 2.0
Water Access N
Accessibility None
Porch Porch(es)
Total Parking Spaces 2
Garage N
Building
Lot Description Cleared
Story 1
Sewer Public Sewer
Water Public
Architectural Style Raised Ranch/Rambler
Level or Stories 1
Additional Building Above Grade, Below Grade
New Construction N
Schools
Middle Schools Upper Adams
High Schools Biglerville
School District Upper Adams
Others
HOA Fee Include Sewer,Water,Trash
Senior Community No
Tax ID 40H07-0075---125
Ownership Ground Rent
SqFt Source Assessor
Special Listing Condition Standard

GET MORE INFORMATION





