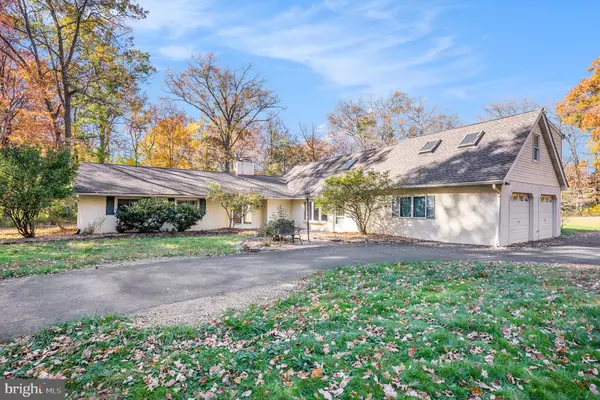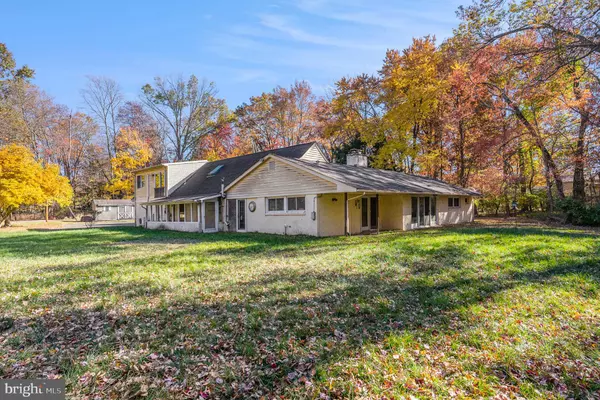1210 DICKERSON RD North Wales, PA 19454
UPDATED:
11/12/2024 02:17 AM
Key Details
Property Type Single Family Home
Sub Type Detached
Listing Status Pending
Purchase Type For Sale
Square Footage 2,831 sqft
Price per Sqft $176
Subdivision Penn Brooke Gdns
MLS Listing ID PAMC2121002
Style Ranch/Rambler
Bedrooms 4
Full Baths 2
Half Baths 1
HOA Y/N N
Abv Grd Liv Area 2,831
Originating Board BRIGHT
Year Built 1958
Annual Tax Amount $7,490
Tax Year 2023
Lot Size 2.000 Acres
Acres 2.0
Lot Dimensions 27.00 x 0.00
Property Description
Upstairs, you’ll find a separate living area, perfect for use as a forth bedroom or as an in-law suite, home office, or fitness room—the options are endless. With your personal updates and loving touch, this home could truly shine.
Conveniently located near SEPTA, shopping, dining, and major roadways, this home offers both privacy and accessibility. Schedule your tour today and make this opportunity yours!
Location
State PA
County Montgomery
Area Upper Gwynedd Twp (10656)
Zoning RES
Rooms
Main Level Bedrooms 3
Interior
Interior Features Breakfast Area, Carpet, Entry Level Bedroom, Floor Plan - Open, Kitchen - Island, Primary Bath(s), Skylight(s), Stove - Pellet, Stove - Wood
Hot Water S/W Changeover
Heating Baseboard - Hot Water
Cooling Ductless/Mini-Split
Fireplaces Number 1
Inclusions Refrigerator, Washer & Dryer in as-is condition, kitchen and breakfast nook stools
Fireplace Y
Heat Source Oil
Exterior
Parking Features Inside Access
Garage Spaces 7.0
Water Access N
View Garden/Lawn, Trees/Woods
Accessibility None
Attached Garage 2
Total Parking Spaces 7
Garage Y
Building
Story 2
Foundation Slab
Sewer Public Sewer
Water Public
Architectural Style Ranch/Rambler
Level or Stories 2
Additional Building Above Grade, Below Grade
New Construction N
Schools
High Schools North Penn
School District North Penn
Others
Senior Community No
Tax ID 56-00-01915-009
Ownership Fee Simple
SqFt Source Assessor
Acceptable Financing Cash, Conventional
Listing Terms Cash, Conventional
Financing Cash,Conventional
Special Listing Condition Standard

GET MORE INFORMATION





