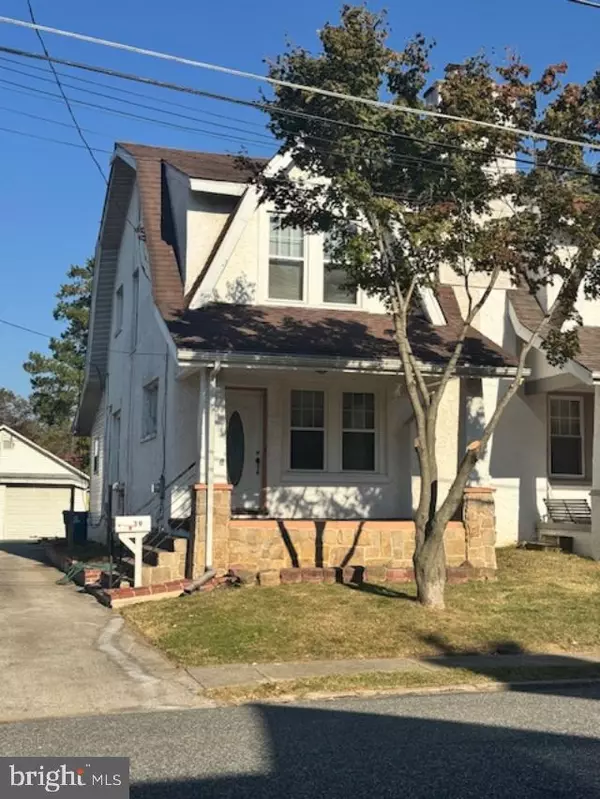39 PATRICK AVE West Chester, PA 19380
UPDATED:
11/14/2024 03:51 PM
Key Details
Property Type Single Family Home
Sub Type Twin/Semi-Detached
Listing Status Active
Purchase Type For Rent
Square Footage 1,491 sqft
Subdivision Chatwood
MLS Listing ID PACT2085574
Style Victorian
Bedrooms 4
Full Baths 1
Half Baths 1
HOA Y/N N
Abv Grd Liv Area 1,491
Originating Board BRIGHT
Year Built 1925
Lot Size 5,460 Sqft
Acres 0.13
Lot Dimensions 0.00 x 0.00
Property Description
2nd floor consists of full stall shower bathroom. Main bedroom has larger closet including a section of Cedar closet. All bedrooms have c/f's and closet space. The 3rd level is a finished attic good for 4th bedroom, office area or play area. The majority of the home has fresh paint, lighting, upgraded fixtures. New gas h/w system with excellent radiator heat. Walk across the street to the Paoli Pike shopping center with Acme and new Chic-filet restaurant. Tremendous driveway space with 2 car detached garage. 3/4 bedroom spacious twin. Easy access to Town center of West Chester and all major shopping and roads. Pets case-by-case. Lease beginning 12/1/24 or sooner no pet fees or deposit.
10.2 x 13.6 rear deck
9x4.5 mudrm/ utility rm
9.5 x 8.7 kit lg pic window new laminate flooring Elec range, dishwasher microwave wave refrigerator all steel appliances
14 x16.7 Dr Refin hardwood new c/f 2 winds
17x16.8 living room, refin hardwood floor new recess lights f/p frt door to open porch
7x5.10 stalk c/t shower
10.2x10 1st bedroom by bth carpet new c/f
12.4 x13 main bedroom sm walkin closet, cedar to the to left inside closet
10.3x10.1 middle bedroom carpet new c/f
13.9x15.9 fin attic, new lights and newer window
14.10x 9.3 frt open porch with a roof.
Location
State PA
County Chester
Area West Goshen Twp (10352)
Zoning R3
Rooms
Basement Daylight, Full, Unfinished
Interior
Interior Features Wood Floors, Ceiling Fan(s), Crown Moldings, Floor Plan - Traditional, Formal/Separate Dining Room, Kitchen - Galley
Hot Water Natural Gas
Heating Hot Water
Cooling None
Flooring Wood, Fully Carpeted, Tile/Brick
Fireplaces Number 1
Fireplaces Type Stone
Inclusions appliances
Equipment Range Hood, Refrigerator, Washer, Dryer, Dishwasher
Fireplace Y
Appliance Range Hood, Refrigerator, Washer, Dryer, Dishwasher
Heat Source Natural Gas
Laundry Basement
Exterior
Exterior Feature Deck(s), Porch(es)
Parking Features Garage - Front Entry, Garage Door Opener
Garage Spaces 10.0
Utilities Available Natural Gas Available, Cable TV Available, Sewer Available, Water Available
Water Access N
View Trees/Woods
Roof Type Shingle
Accessibility None
Porch Deck(s), Porch(es)
Total Parking Spaces 10
Garage Y
Building
Lot Description Front Yard, Level, Trees/Wooded, Rear Yard
Story 2
Foundation Concrete Perimeter
Sewer Public Sewer
Water Public
Architectural Style Victorian
Level or Stories 2
Additional Building Above Grade, Below Grade
New Construction N
Schools
Elementary Schools Fern Hill
Middle Schools J.R. Fugett
High Schools West Chester East
School District West Chester Area
Others
Pets Allowed Y
Senior Community No
Tax ID 52-05C-0109
Ownership Other
SqFt Source Assessor
Pets Description Case by Case Basis

GET MORE INFORMATION





