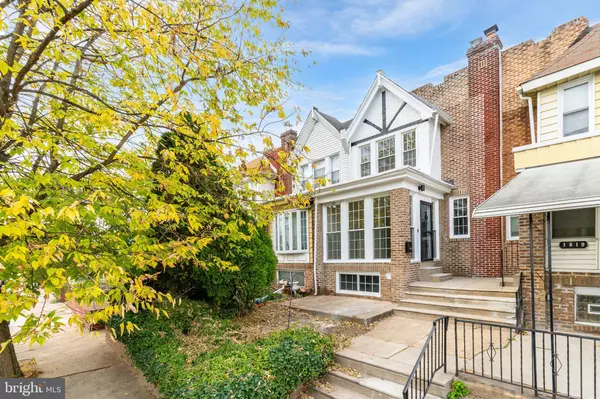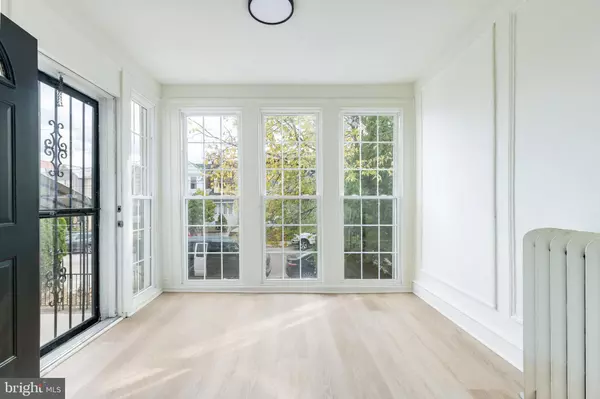1821 W CHAMPLOST ST Philadelphia, PA 19141
UPDATED:
11/15/2024 08:16 PM
Key Details
Property Type Townhouse
Sub Type Interior Row/Townhouse
Listing Status Active
Purchase Type For Sale
Square Footage 1,360 sqft
Price per Sqft $209
Subdivision Ogontz
MLS Listing ID PAPH2410588
Style Straight Thru
Bedrooms 3
Full Baths 1
HOA Y/N N
Abv Grd Liv Area 1,360
Originating Board BRIGHT
Year Built 1915
Annual Tax Amount $1,947
Tax Year 2022
Lot Size 1,415 Sqft
Acres 0.03
Lot Dimensions 16.00 x 87.00
Property Description
Location
State PA
County Philadelphia
Area 19141 (19141)
Zoning RSA5
Rooms
Other Rooms Living Room, Dining Room, Bedroom 2, Bedroom 3, Kitchen, Basement, Bedroom 1, Sun/Florida Room, Laundry, Full Bath
Basement Full, Daylight, Full, Heated, Interior Access, Outside Entrance, Walkout Level, Windows
Interior
Interior Features Bathroom - Tub Shower, Ceiling Fan(s), Floor Plan - Traditional, Formal/Separate Dining Room, Kitchen - Gourmet, Recessed Lighting, Skylight(s), Upgraded Countertops, Wainscotting, Window Treatments, Wood Floors
Hot Water Natural Gas
Heating Hot Water, Radiator
Cooling Ceiling Fan(s)
Flooring Luxury Vinyl Plank
Fireplaces Number 1
Fireplaces Type Non-Functioning, Corner
Inclusions Refrigerator, washer and dryer all with no monetary value
Equipment Built-In Microwave, Dishwasher, Disposal, Dryer, Icemaker, Microwave, Oven - Self Cleaning, Oven/Range - Gas, Refrigerator, Stainless Steel Appliances, Stove, Washer, Water Heater
Fireplace Y
Window Features Replacement
Appliance Built-In Microwave, Dishwasher, Disposal, Dryer, Icemaker, Microwave, Oven - Self Cleaning, Oven/Range - Gas, Refrigerator, Stainless Steel Appliances, Stove, Washer, Water Heater
Heat Source Natural Gas
Exterior
Water Access N
Accessibility None
Garage N
Building
Story 2
Foundation Stone
Sewer Public Sewer
Water Public
Architectural Style Straight Thru
Level or Stories 2
Additional Building Above Grade, Below Grade
New Construction N
Schools
School District The School District Of Philadelphia
Others
Senior Community No
Tax ID 171211500
Ownership Fee Simple
SqFt Source Assessor
Acceptable Financing Cash, Conventional, FHA 203(b), VA
Listing Terms Cash, Conventional, FHA 203(b), VA
Financing Cash,Conventional,FHA 203(b),VA
Special Listing Condition Standard

GET MORE INFORMATION





