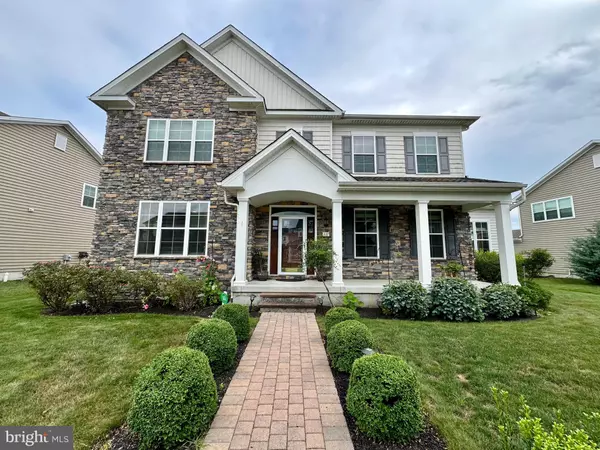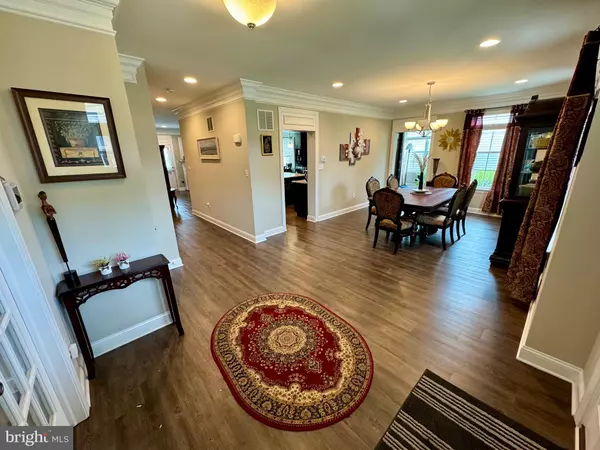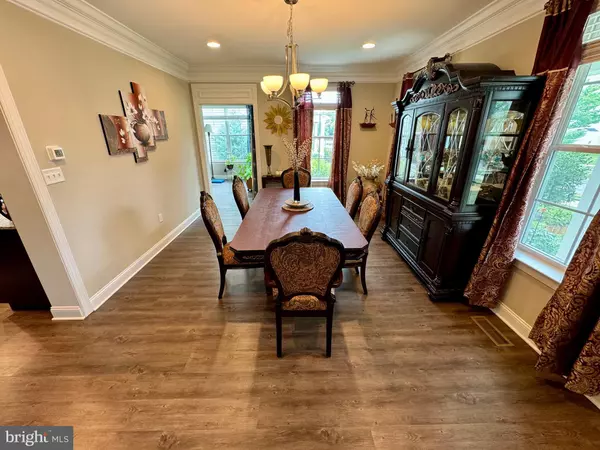337 SUN BLVD Bear, DE 19701
UPDATED:
11/26/2024 04:32 PM
Key Details
Property Type Single Family Home
Sub Type Detached
Listing Status Active
Purchase Type For Rent
Square Footage 5,317 sqft
Subdivision Meridian Crossing
MLS Listing ID DENC2069506
Style Colonial
Bedrooms 5
Full Baths 4
Half Baths 1
HOA Y/N Y
Abv Grd Liv Area 3,582
Originating Board BRIGHT
Year Built 2019
Lot Size 8,712 Sqft
Acres 0.2
Lot Dimensions 104 x 87
Property Description
Location
State DE
County New Castle
Area Newark/Glasgow (30905)
Zoning RESIDENTIAL
Direction North
Rooms
Other Rooms Living Room, Dining Room, Primary Bedroom, Bedroom 2, Bedroom 3, Bedroom 4, Bedroom 5, Kitchen, Family Room, Den, Foyer, Sun/Florida Room, Exercise Room, Laundry, Storage Room, Primary Bathroom, Full Bath, Half Bath
Basement Full, Partially Finished, Sump Pump, Windows
Interior
Hot Water Electric
Cooling Central A/C
Flooring Carpet, Ceramic Tile, Luxury Vinyl Plank
Fireplaces Number 1
Fireplaces Type Gas/Propane, Mantel(s)
Inclusions Washer & Dryer, Refrigerator
Equipment Commercial Range, Built-In Range, Cooktop, Built-In Microwave, Dishwasher, Disposal, Oven - Double, Stainless Steel Appliances, Washer, Dryer
Furnishings No
Fireplace Y
Window Features Energy Efficient,Double Pane,Screens
Appliance Commercial Range, Built-In Range, Cooktop, Built-In Microwave, Dishwasher, Disposal, Oven - Double, Stainless Steel Appliances, Washer, Dryer
Heat Source Natural Gas
Laundry Main Floor
Exterior
Exterior Feature Deck(s), Porch(es)
Parking Features Garage - Rear Entry, Garage Door Opener, Inside Access
Garage Spaces 6.0
Amenities Available Club House, Meeting Room, Party Room, Pool - Outdoor, Fitness Center
Water Access N
Street Surface Black Top
Accessibility None
Porch Deck(s), Porch(es)
Road Frontage State
Attached Garage 2
Total Parking Spaces 6
Garage Y
Building
Story 2
Foundation Concrete Perimeter, Active Radon Mitigation
Sewer Public Sewer
Water Public
Architectural Style Colonial
Level or Stories 2
Additional Building Above Grade, Below Grade
New Construction N
Schools
Elementary Schools Wilbur
Middle Schools Bedford
High Schools Penn
School District Colonial
Others
Pets Allowed Y
HOA Fee Include Common Area Maintenance,Insurance,Lawn Maintenance,Management,Recreation Facility,Snow Removal,Pool(s)
Senior Community No
Tax ID 10-048.30-048
Ownership Other
SqFt Source Assessor
Miscellaneous HOA/Condo Fee,Lawn Service,Other,Snow Removal
Pets Allowed Case by Case Basis, Pet Addendum/Deposit

GET MORE INFORMATION





