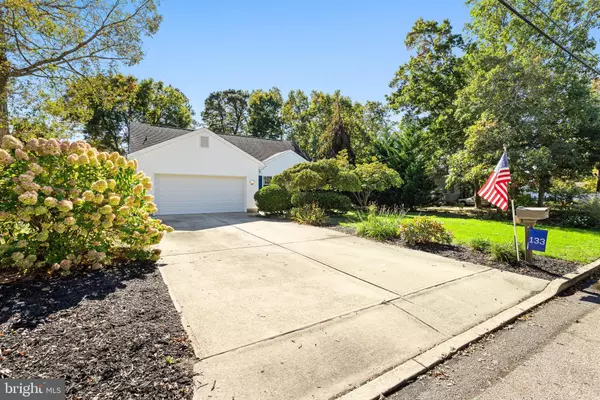133 WAVE RD Manahawkin, NJ 08050
UPDATED:
11/22/2024 12:43 PM
Key Details
Property Type Single Family Home
Sub Type Detached
Listing Status Active
Purchase Type For Sale
Square Footage 2,113 sqft
Price per Sqft $231
Subdivision Ocean Acres
MLS Listing ID NJOC2029444
Style Contemporary,Craftsman
Bedrooms 3
Full Baths 3
HOA Y/N N
Abv Grd Liv Area 2,113
Originating Board BRIGHT
Year Built 1999
Annual Tax Amount $6,725
Tax Year 2023
Lot Size 8,999 Sqft
Acres 0.21
Lot Dimensions 75.00 x 120.00
Property Description
Main Floor Living: All bedrooms are conveniently located on the first floor. The primary suite boasts a walk-in closet and a charming reading area, while the additional two bedrooms are brightened by floor-to-ceiling windows and feature ample closet space. Versatile Loft Space can serve as a fourth sleeping area or a flexible office space, complete with a private full bathroom.
The functional Mudroom/ laundry room has easy access from the oversized garage with an automatic door opener, adding convenience to your daily routine.
Upgraded Comfort: All major appliances, heating, and AC units have been replaced, ensuring worry-free living.
Easy to Show! Please schedule a viewing through Showing Time. The sellers are ready to accommodate a quick closing. For any questions, don’t hesitate to call the agent.
Make this beautiful home yours today!
Location
State NJ
County Ocean
Area Stafford Twp (21531)
Zoning R90
Direction North
Rooms
Other Rooms Loft
Main Level Bedrooms 3
Interior
Interior Features Combination Kitchen/Dining, Family Room Off Kitchen, Floor Plan - Open, Kitchen - Eat-In, Kitchen - Island
Hot Water Natural Gas
Heating Hot Water
Cooling Central A/C
Flooring Solid Hardwood, Partially Carpeted
Inclusions Dining room table , chairs & side board
Equipment Built-In Microwave, Built-In Range, Dishwasher, Dryer - Gas, Extra Refrigerator/Freezer, Refrigerator, Washer, Water Heater
Furnishings No
Fireplace N
Window Features Double Pane
Appliance Built-In Microwave, Built-In Range, Dishwasher, Dryer - Gas, Extra Refrigerator/Freezer, Refrigerator, Washer, Water Heater
Heat Source Natural Gas
Laundry Lower Floor
Exterior
Parking Features Garage - Front Entry, Garage Door Opener, Additional Storage Area, Oversized
Garage Spaces 4.0
Fence Partially
Utilities Available Cable TV
Water Access N
Roof Type Shingle
Accessibility 32\"+ wide Doors
Road Frontage Boro/Township
Attached Garage 1
Total Parking Spaces 4
Garage Y
Building
Lot Description Backs to Trees, Landscaping, Rear Yard
Story 1.5
Foundation Crawl Space
Sewer Public Sewer
Water Public
Architectural Style Contemporary, Craftsman
Level or Stories 1.5
Additional Building Above Grade, Below Grade
Structure Type Dry Wall,Cathedral Ceilings
New Construction N
Others
Pets Allowed Y
Senior Community No
Tax ID 31-00044 150-00002
Ownership Fee Simple
SqFt Source Assessor
Acceptable Financing Cash, Conventional, FHA
Horse Property N
Listing Terms Cash, Conventional, FHA
Financing Cash,Conventional,FHA
Special Listing Condition Standard
Pets Allowed Dogs OK, Cats OK

GET MORE INFORMATION





