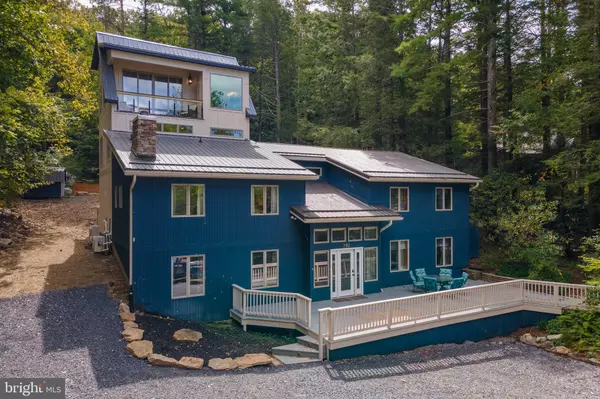792 STATE PARK RD Swanton, MD 21561
UPDATED:
10/25/2024 12:54 PM
Key Details
Property Type Single Family Home
Sub Type Detached
Listing Status Active
Purchase Type For Sale
Square Footage 4,922 sqft
Price per Sqft $528
Subdivision State Park Road
MLS Listing ID MDGA2008318
Style Contemporary
Bedrooms 8
Full Baths 6
Half Baths 1
HOA Y/N N
Abv Grd Liv Area 4,262
Originating Board BRIGHT
Year Built 1989
Annual Tax Amount $10,502
Tax Year 2024
Lot Size 0.300 Acres
Acres 0.3
Property Description
Location
State MD
County Garrett
Zoning R
Rooms
Other Rooms Dining Room, Primary Bedroom, Bedroom 3, Bedroom 4, Bedroom 5, Kitchen, Den, Foyer, Laundry, Loft, Other, Utility Room, Media Room, Bathroom 3, Primary Bathroom, Half Bath
Basement Full, Heated, Improved, Outside Entrance
Main Level Bedrooms 5
Interior
Interior Features Combination Kitchen/Dining, Carpet, Ceiling Fan(s), Kitchen - Island, Recessed Lighting, Bar, Window Treatments
Hot Water Electric
Heating Forced Air, Heat Pump(s)
Cooling Ceiling Fan(s), Central A/C
Fireplaces Number 2
Fireplaces Type Gas/Propane, Wood
Equipment Built-In Microwave, Refrigerator, Stove, Dryer, Washer, Cooktop, Exhaust Fan, Freezer, Disposal, Icemaker, Water Conditioner - Owned
Furnishings Yes
Fireplace Y
Appliance Built-In Microwave, Refrigerator, Stove, Dryer, Washer, Cooktop, Exhaust Fan, Freezer, Disposal, Icemaker, Water Conditioner - Owned
Heat Source Propane - Owned
Laundry Lower Floor
Exterior
Exterior Feature Deck(s), Patio(s), Balcony
Pool Indoor
Waterfront Description Private Dock Site
Water Access Y
Water Access Desc Boat - Powered,Canoe/Kayak,Fishing Allowed,Limited hours of Personal Watercraft Operation (PWC),Private Access
View Water, Scenic Vista, Trees/Woods
Roof Type Metal
Accessibility None
Porch Deck(s), Patio(s), Balcony
Road Frontage City/County
Garage N
Building
Story 2
Foundation Block, Slab
Sewer Public Sewer
Water Well
Architectural Style Contemporary
Level or Stories 2
Additional Building Above Grade, Below Grade
New Construction N
Schools
Elementary Schools Call School Board
Middle Schools Southern
High Schools Southern Garrett High
School District Garrett County Public Schools
Others
Pets Allowed Y
Senior Community No
Tax ID 1218008467
Ownership Fee Simple
SqFt Source Estimated
Special Listing Condition Standard
Pets Description No Pet Restrictions

GET MORE INFORMATION





