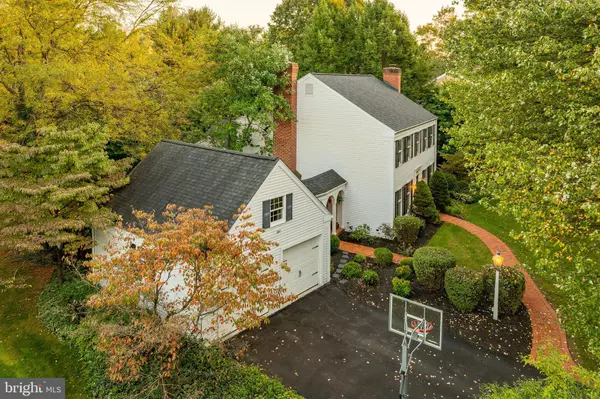631 NORTHLAWN DR Lancaster, PA 17603
UPDATED:
11/05/2024 12:02 AM
Key Details
Property Type Single Family Home
Sub Type Detached
Listing Status Pending
Purchase Type For Sale
Square Footage 3,690 sqft
Price per Sqft $242
Subdivision School Lane Hills Estates
MLS Listing ID PALA2058520
Style Colonial
Bedrooms 4
Full Baths 2
Half Baths 1
HOA Y/N N
Abv Grd Liv Area 3,290
Originating Board BRIGHT
Year Built 1974
Annual Tax Amount $7,862
Tax Year 2024
Lot Size 0.660 Acres
Acres 0.66
Property Description
Inside, the spacious sunroom, featuring floor-to-ceiling windows, skylights, and a newer HVAC system, provides a picturesque overlook of the stunning outdoor scenery. The smart, open-concept floor plan includes an ideal layout for entertaining, flowing seamlessly into the living room and kitchen. The upgraded gourmet kitchen boasts quartz countertops, carrara marble backsplash, sub-zero refrigerator and wine fridge, six-burner gas wolf range, wolf wall oven, custom exhaust, and a standout 10-foot island, perfect for gathering!
Flooring includes new luxury vinyl planks throughout the first floor, marble flooring in all of the renovated bathrooms, and original hardwood throughout the second floor. The formal living room features a cozy wood-burning fireplace, while the adjacent family room and breakfast nook include a recently renovated gas fireplace with exposed beam ceiling, and custom concrete finish. Each bathroom and laundry room was thoughtfully designed and renovated with timeless marble materials throughout and top of the line fixtures from Rejuvenation.
Located only 5 minutes from Downtown Lancaster, enjoy fine dining, shopping, and all that the central market has to offer. This home has everything to make it feel truly special and welcoming—a perfect blend of modern upgrades and timeless character!
Location
State PA
County Lancaster
Area East Hempfield Twp (10529)
Zoning RESIDENTIAL
Direction West
Rooms
Basement Partial
Interior
Interior Features Built-Ins, Bar, Ceiling Fan(s), Crown Moldings, Exposed Beams, Wood Floors
Hot Water Electric
Heating Forced Air
Cooling Central A/C
Flooring Hardwood, Luxury Vinyl Plank, Marble
Fireplaces Number 2
Fireplaces Type Brick, Gas/Propane, Mantel(s), Wood
Inclusions Shed include in sale.
Equipment Dishwasher, Disposal, Dryer - Electric, Microwave, Refrigerator, Washer, Water Conditioner - Owned, Oven/Range - Gas, Six Burner Stove, Oven - Wall
Furnishings No
Fireplace Y
Appliance Dishwasher, Disposal, Dryer - Electric, Microwave, Refrigerator, Washer, Water Conditioner - Owned, Oven/Range - Gas, Six Burner Stove, Oven - Wall
Heat Source Electric
Laundry Upper Floor
Exterior
Exterior Feature Deck(s), Breezeway
Parking Features Garage Door Opener
Garage Spaces 2.0
Water Access N
Roof Type Shingle
Accessibility None
Porch Deck(s), Breezeway
Total Parking Spaces 2
Garage Y
Building
Lot Description Pond
Story 2
Foundation Brick/Mortar, Other
Sewer Public Sewer
Water Public
Architectural Style Colonial
Level or Stories 2
Additional Building Above Grade, Below Grade
Structure Type Beamed Ceilings,Dry Wall
New Construction N
Schools
Elementary Schools Rohrerstown
Middle Schools Centerville
High Schools Hempfield Senior
School District Hempfield
Others
Pets Allowed Y
Senior Community No
Tax ID 290-50487-0-0000
Ownership Fee Simple
SqFt Source Assessor
Security Features Smoke Detector,Carbon Monoxide Detector(s)
Acceptable Financing Cash, Conventional
Horse Property N
Listing Terms Cash, Conventional
Financing Cash,Conventional
Special Listing Condition Standard
Pets Description No Pet Restrictions

GET MORE INFORMATION





