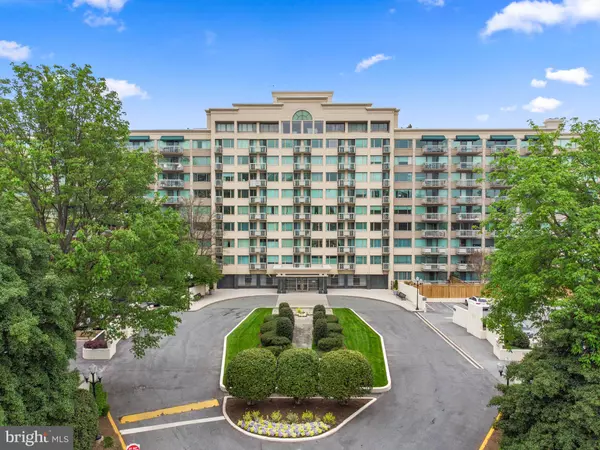5450 WHITLEY PARK TER #111 Bethesda, MD 20814
UPDATED:
11/07/2024 10:48 PM
Key Details
Property Type Condo
Sub Type Condo/Co-op
Listing Status Active
Purchase Type For Sale
Square Footage 1,800 sqft
Price per Sqft $269
Subdivision Whitley Park Condominium
MLS Listing ID MDMC2151556
Style Contemporary
Bedrooms 2
Full Baths 2
Half Baths 1
Condo Fees $1,518/mo
HOA Y/N N
Abv Grd Liv Area 1,800
Originating Board BRIGHT
Year Built 1965
Annual Tax Amount $3,583
Tax Year 2024
Property Description
Situated on the first floor of a well-appointed 10-story building, the condo is flooded with natural light from its numerous windows, creating an inviting and uplifting atmosphere. Step out onto your private balcony to relish serene views and enjoy fresh air.
Inside, you'll appreciate the attention to detail, including freshly painted walls, brand-new carpeting in the bedrooms, and luxurious vinyl plank (LVP) flooring throughout the living areas. These thoughtful renovations seamlessly blend comfort and contemporary style.
This unit includes two dedicated parking spaces—one in the garage and another in the outdoor lot—along with a convenient storage unit for your belongings.
Whitley Park offers an array of amenities designed to enhance your lifestyle. Residents can take advantage of outdoor tennis courts, a sparkling community pool, and a well-equipped fitness center. The community's prime location places you just minutes away from downtown Bethesda, known for its vibrant dining, shopping, and cultural scene, as well as easy access to public transportation and major thoroughfares.
Don’t miss this exceptional opportunity to call Whitley Park home, where comfort meets convenience in one of Bethesda’s most desirable neighborhoods. Schedule your private tour today and discover all that this remarkable community has to offer!
Location
State MD
County Montgomery
Zoning R
Rooms
Other Rooms Living Room, Dining Room, Kitchen, Den, Laundry
Main Level Bedrooms 2
Interior
Interior Features Dining Area, Built-Ins, Upgraded Countertops, Primary Bath(s), Wood Floors, Floor Plan - Open, Carpet, Entry Level Bedroom, Kitchen - Eat-In, Walk-in Closet(s), Combination Dining/Living
Hot Water Electric
Heating Heat Pump(s)
Cooling Central A/C
Equipment Dishwasher, Disposal, Dryer, Microwave, Oven/Range - Electric, Refrigerator, Washer
Fireplace N
Appliance Dishwasher, Disposal, Dryer, Microwave, Oven/Range - Electric, Refrigerator, Washer
Heat Source Electric
Laundry Washer In Unit, Dryer In Unit, Main Floor
Exterior
Exterior Feature Balcony
Parking Features Basement Garage, Inside Access, Garage - Rear Entry
Garage Spaces 2.0
Amenities Available Elevator, Extra Storage, Party Room, Pool - Outdoor, Tennis Courts, Fitness Center, Concierge, Meeting Room, Library, Swimming Pool
Water Access N
Accessibility Elevator, Level Entry - Main
Porch Balcony
Total Parking Spaces 2
Garage Y
Building
Story 1
Unit Features Hi-Rise 9+ Floors
Sewer Public Sewer
Water Public
Architectural Style Contemporary
Level or Stories 1
Additional Building Above Grade, Below Grade
New Construction N
Schools
Elementary Schools Ashburton
Middle Schools North Bethesda
High Schools Walter Johnson
School District Montgomery County Public Schools
Others
Pets Allowed Y
HOA Fee Include Common Area Maintenance,Management,Insurance,Pool(s),Reserve Funds,Snow Removal,Trash,Water,Sewer,Cable TV,Recreation Facility
Senior Community No
Tax ID 160702904191
Ownership Condominium
Security Features Desk in Lobby,Main Entrance Lock
Horse Property N
Special Listing Condition Standard
Pets Description Size/Weight Restriction, Number Limit, Breed Restrictions

GET MORE INFORMATION





