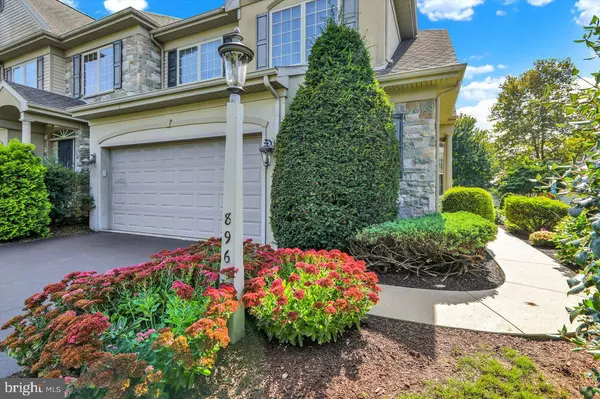896 WALNUT ST New Holland, PA 17557
UPDATED:
11/05/2024 04:39 PM
Key Details
Property Type Townhouse
Sub Type Interior Row/Townhouse
Listing Status Pending
Purchase Type For Sale
Square Footage 1,898 sqft
Price per Sqft $178
Subdivision Earl Twp
MLS Listing ID PALA2057864
Style Traditional
Bedrooms 2
Full Baths 2
Half Baths 1
HOA Fees $275/qua
HOA Y/N Y
Abv Grd Liv Area 1,898
Originating Board BRIGHT
Year Built 2004
Annual Tax Amount $3,385
Tax Year 2024
Lot Size 7,841 Sqft
Acres 0.18
Lot Dimensions 0.00 x 0.00
Property Description
townhome welcomes you with its' easy flowing floorplan. Walk through the front door and you are immediately struck by the natural light pouring into the open kitchen/dining area and leads to the enlarged great room. The great room features a gas fireplace, access to the charming rear deck and a full bath (the home was built with a primary bedroom adjacent to the great room but the original owner removed the wall to enlarge the great room area. The wall could easily be replaced if the new owner would like a first floor primary suite). The main level also includes a powder room, a laundry closet and a roomy two car garage.
Climb the stairs and you enter a large loft overlooking the great room. This area, awash in light from a skylight, could serve as a media center, an exercise space, an office or a combo of all three! The primary bedroom features a walk in closet and a "jack and jill" bath that opens to the loft on the other side. There is a second bedroom as well a bonus room that could be a guest room, an office or a large storage area.
Walk to lower level of the home and you find an enormous unfinished basement. There is already an egress window in place to allow the new owners to renovate this into finished living space as desired.
This home offers so much to love inside and the outside is equally as desirable. The rear deck with its' custom awning provides a serene spot for morning coffee or an extension of the great room for entertaining. The landscaping is mature and beautiful. This home is in close proximity to shopping, dining and major highways. It will not last long!!!
Location
State PA
County Lancaster
Area Earl Twp (10519)
Zoning RESIDENTIAL
Rooms
Other Rooms Primary Bedroom, Bedroom 2, Kitchen, Great Room, Loft, Bathroom 2, Bonus Room, Half Bath
Basement Full
Interior
Interior Features Dining Area, Family Room Off Kitchen, Floor Plan - Open, Skylight(s), Walk-in Closet(s), Window Treatments
Hot Water Natural Gas
Heating Forced Air
Cooling Central A/C
Flooring Carpet, Vinyl
Fireplaces Number 1
Fireplaces Type Corner, Mantel(s)
Equipment Dishwasher, Dryer - Electric, Built-In Microwave, Oven/Range - Electric, Washer
Furnishings No
Fireplace Y
Appliance Dishwasher, Dryer - Electric, Built-In Microwave, Oven/Range - Electric, Washer
Heat Source Natural Gas
Exterior
Exterior Feature Deck(s)
Parking Features Garage - Front Entry
Garage Spaces 2.0
Utilities Available Electric Available, Natural Gas Available
Water Access N
View Garden/Lawn
Roof Type Composite,Shingle
Accessibility None
Porch Deck(s)
Attached Garage 2
Total Parking Spaces 2
Garage Y
Building
Story 2
Foundation Block
Sewer Public Sewer
Water Public
Architectural Style Traditional
Level or Stories 2
Additional Building Above Grade, Below Grade
New Construction N
Schools
High Schools Garden Spot
School District Eastern Lancaster County
Others
HOA Fee Include Lawn Maintenance,Snow Removal
Senior Community No
Tax ID 190-68356-0-0000
Ownership Fee Simple
SqFt Source Assessor
Special Listing Condition Standard

GET MORE INFORMATION





