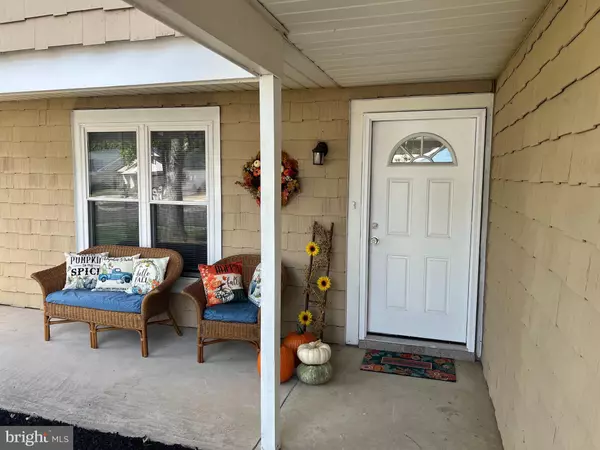86 BUCKINGHAM DR Southampton, NJ 08088
UPDATED:
11/03/2024 11:20 AM
Key Details
Property Type Single Family Home
Sub Type Detached
Listing Status Pending
Purchase Type For Sale
Square Footage 1,106 sqft
Price per Sqft $280
Subdivision Leisuretowne
MLS Listing ID NJBL2074098
Style Ranch/Rambler
Bedrooms 2
Full Baths 2
HOA Fees $88/mo
HOA Y/N Y
Abv Grd Liv Area 1,106
Originating Board BRIGHT
Year Built 1976
Annual Tax Amount $3,167
Tax Year 2023
Lot Size 6,499 Sqft
Acres 0.15
Property Description
Location
State NJ
County Burlington
Area Southampton Twp (20333)
Zoning RDPL
Direction North
Rooms
Main Level Bedrooms 2
Interior
Hot Water Electric
Heating Forced Air
Cooling Central A/C
Flooring Luxury Vinyl Plank
Inclusions Refrigerator, range, washer, dryer, all furniture used in staging property for sale
Equipment Disposal, Dishwasher, Dryer, Dryer - Electric, Energy Efficient Appliances, Oven/Range - Electric, Range Hood, Refrigerator
Furnishings Partially
Fireplace N
Window Features Double Hung
Appliance Disposal, Dishwasher, Dryer, Dryer - Electric, Energy Efficient Appliances, Oven/Range - Electric, Range Hood, Refrigerator
Heat Source Natural Gas
Laundry Main Floor
Exterior
Parking Features Garage - Front Entry
Garage Spaces 1.0
Utilities Available Cable TV Available, Sewer Available, Phone Available, Electric Available
Amenities Available Community Center, Gated Community, Lake, Retirement Community
Water Access N
Roof Type Architectural Shingle
Accessibility None
Attached Garage 1
Total Parking Spaces 1
Garage Y
Building
Story 1
Foundation Concrete Perimeter
Sewer Public Sewer
Water Public
Architectural Style Ranch/Rambler
Level or Stories 1
Additional Building Above Grade, Below Grade
Structure Type Dry Wall
New Construction N
Schools
High Schools Seneca
School District Southampton Township Public Schools
Others
Pets Allowed Y
HOA Fee Include Management,Pool(s),Security Gate
Senior Community Yes
Age Restriction 55
Tax ID 33-02702 58-00021
Ownership Fee Simple
SqFt Source Estimated
Acceptable Financing Cash, Conventional, FHA, USDA, VA
Horse Property N
Listing Terms Cash, Conventional, FHA, USDA, VA
Financing Cash,Conventional,FHA,USDA,VA
Special Listing Condition Standard
Pets Description No Pet Restrictions

GET MORE INFORMATION





