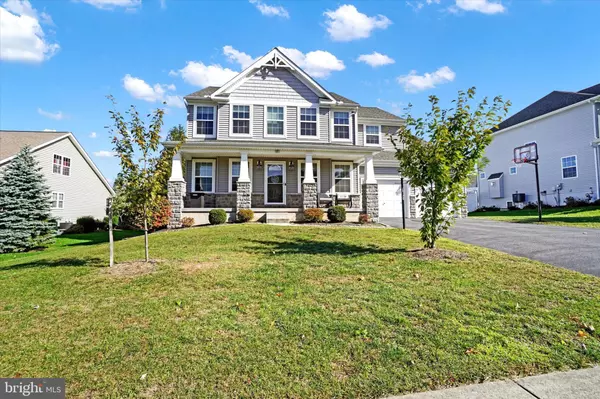181 SPRING MEADOWS RD Manchester, PA 17345
UPDATED:
11/30/2024 04:25 PM
Key Details
Property Type Single Family Home
Sub Type Detached
Listing Status Under Contract
Purchase Type For Sale
Square Footage 2,428 sqft
Price per Sqft $167
Subdivision Rolling Meadows
MLS Listing ID PAYK2069870
Style Colonial
Bedrooms 4
Full Baths 2
Half Baths 1
HOA Fees $65/mo
HOA Y/N Y
Abv Grd Liv Area 2,428
Originating Board BRIGHT
Year Built 2016
Annual Tax Amount $9,207
Tax Year 2024
Lot Size 10,019 Sqft
Acres 0.23
Property Description
As you walk into the home through the front door, there is an office to the left that is great for working from home. To the right is a formal dining room. the hallway and dining room both lead to an open kitchen and living room, with a breakfast nook near the the exit out to the deck. There is plenty of room in the breakfast nook to set up a coffee bar. Also on this floor is a half bath which is near the entrance to the house from the oversized 2 car garage.
As you go up the stairs to the second floor, you will see the 3 secondary bedrooms and guest bathroom, as well as same floor laundry. Then you will enter the Primary Suite, with room for a king sized bed and still enough room for more furniture. The walk in closet is a good size with a bathroom that has two vanities and stand up shower. The toilet is blocked off by a door for extra privacy.
The basement is unfinished but has rough ins for a bathroom. There is an egress window so if a bedroom were to be added, there are two egresses to count it as a fifth bedroom. There is plenty of room in the basement for storage.
Photos will be uploaded before the house goes active.
Location
State PA
County York
Area East Manchester Twp (15226)
Zoning RESIDENTIAL
Rooms
Basement Unfinished, Poured Concrete
Interior
Hot Water Natural Gas
Heating Forced Air
Cooling Central A/C
Fireplaces Number 1
Inclusions Washer, Dryer, Fridge, Flooring in the Basement
Fireplace Y
Heat Source Natural Gas
Exterior
Parking Features Garage - Front Entry, Oversized
Garage Spaces 2.0
Water Access N
Accessibility Other
Attached Garage 2
Total Parking Spaces 2
Garage Y
Building
Story 2
Foundation Block
Sewer Public Sewer
Water Public
Architectural Style Colonial
Level or Stories 2
Additional Building Above Grade, Below Grade
New Construction N
Schools
High Schools Northeastern Senior
School District Northeastern York
Others
Senior Community No
Tax ID 26-000-19-0048-00-00000
Ownership Fee Simple
SqFt Source Assessor
Acceptable Financing Cash, Conventional, FHA, VA
Listing Terms Cash, Conventional, FHA, VA
Financing Cash,Conventional,FHA,VA
Special Listing Condition Standard

GET MORE INFORMATION





