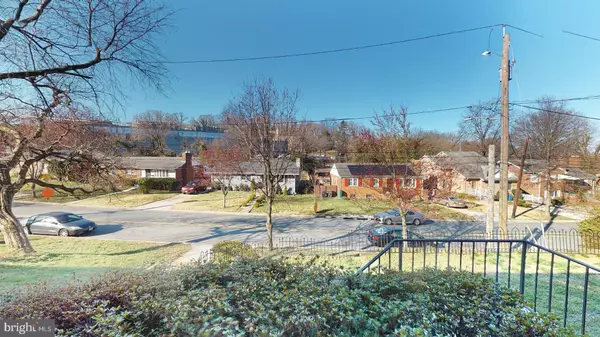3236 O ST SE Washington, DC 20020
UPDATED:
11/25/2024 01:51 PM
Key Details
Property Type Single Family Home
Sub Type Detached
Listing Status Under Contract
Purchase Type For Rent
Square Footage 1,500 sqft
Subdivision Hillcrest
MLS Listing ID DCDC2161584
Style Split Foyer
Bedrooms 3
Full Baths 3
HOA Y/N N
Abv Grd Liv Area 1,500
Originating Board BRIGHT
Year Built 1955
Lot Size 0.268 Acres
Acres 0.27
Property Description
Location
State DC
County Washington
Rooms
Basement Outside Entrance, Fully Finished, Walkout Stairs
Main Level Bedrooms 3
Interior
Interior Features Dining Area, Upgraded Countertops, Primary Bath(s), Solar Tube(s), Wood Floors, Recessed Lighting, Crown Moldings, Window Treatments, Ceiling Fan(s)
Hot Water Electric
Heating Central
Cooling Ceiling Fan(s), Central A/C
Fireplaces Number 2
Fireplaces Type Non-Functioning
Equipment Dishwasher, Disposal, Dryer - Front Loading, Exhaust Fan, Microwave, Stove, Washer - Front Loading, Water Heater, Icemaker, Oven/Range - Electric, Built-In Microwave, Refrigerator
Fireplace Y
Window Features Double Pane
Appliance Dishwasher, Disposal, Dryer - Front Loading, Exhaust Fan, Microwave, Stove, Washer - Front Loading, Water Heater, Icemaker, Oven/Range - Electric, Built-In Microwave, Refrigerator
Heat Source Natural Gas
Exterior
Exterior Feature Patio(s)
Parking Features Garage Door Opener
Garage Spaces 1.0
Utilities Available Cable TV Available
Water Access N
View City
Accessibility None
Porch Patio(s)
Attached Garage 1
Total Parking Spaces 1
Garage Y
Building
Story 3
Foundation Other
Sewer Public Sewer
Water Public
Architectural Style Split Foyer
Level or Stories 3
Additional Building Above Grade
New Construction N
Schools
Elementary Schools Randle Highlands
Middle Schools Sousa
High Schools Anacostia Senior
School District District Of Columbia Public Schools
Others
Pets Allowed Y
Senior Community No
Tax ID 5542/S/0835
Ownership Other
SqFt Source Estimated
Security Features Electric Alarm
Pets Description Case by Case Basis, Size/Weight Restriction, Number Limit, Breed Restrictions

GET MORE INFORMATION





