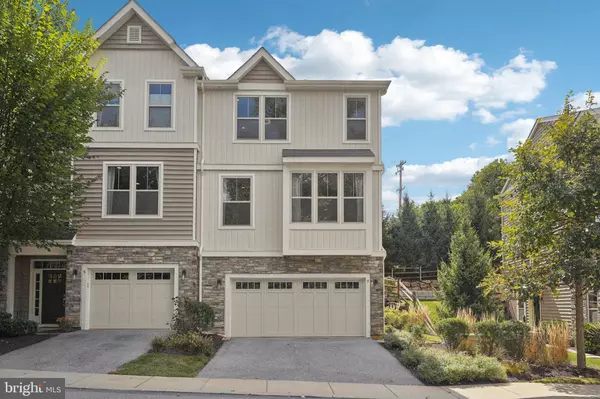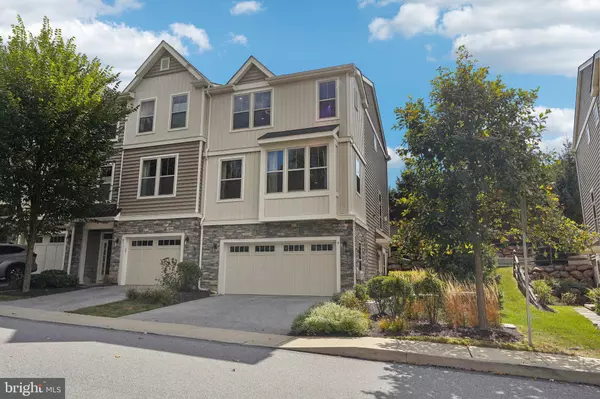7 TREYBURN DR Paoli, PA 19301
UPDATED:
11/30/2024 09:00 PM
Key Details
Property Type Townhouse
Sub Type End of Row/Townhouse
Listing Status Pending
Purchase Type For Sale
Square Footage 2,248 sqft
Price per Sqft $297
Subdivision Paoli Walk
MLS Listing ID PACT2074730
Style Colonial
Bedrooms 3
Full Baths 2
Half Baths 2
HOA Fees $300/mo
HOA Y/N Y
Abv Grd Liv Area 1,868
Originating Board BRIGHT
Year Built 2017
Annual Tax Amount $7,452
Tax Year 2023
Lot Size 924 Sqft
Acres 0.02
Property Description
Location
State PA
County Chester
Area Willistown Twp (10354)
Zoning RESIDENTIAL
Rooms
Other Rooms Living Room, Dining Room, Primary Bedroom, Bedroom 2, Bedroom 3, Kitchen, Foyer, Office, Recreation Room, Primary Bathroom, Full Bath, Half Bath
Interior
Interior Features Pantry, Kitchen - Island
Hot Water Natural Gas
Heating Forced Air
Cooling Central A/C
Fireplaces Number 1
Fireplaces Type Gas/Propane
Inclusions Outdoor Patio Umbrella
Equipment Built-In Microwave, Dishwasher, Disposal, Energy Efficient Appliances, Oven - Single, Refrigerator, Stainless Steel Appliances, Oven/Range - Gas
Fireplace Y
Appliance Built-In Microwave, Dishwasher, Disposal, Energy Efficient Appliances, Oven - Single, Refrigerator, Stainless Steel Appliances, Oven/Range - Gas
Heat Source Natural Gas
Laundry Upper Floor
Exterior
Parking Features Basement Garage, Built In, Inside Access, Garage - Front Entry
Garage Spaces 4.0
Amenities Available Jog/Walk Path, Other
Water Access N
Roof Type Shingle
Accessibility None
Attached Garage 2
Total Parking Spaces 4
Garage Y
Building
Story 3
Foundation Slab
Sewer Public Sewer
Water Public
Architectural Style Colonial
Level or Stories 3
Additional Building Above Grade, Below Grade
New Construction N
Schools
School District Great Valley
Others
HOA Fee Include Water,Snow Removal,Lawn Maintenance,Common Area Maintenance,Trash,Management
Senior Community No
Tax ID 54-01K-0131
Ownership Fee Simple
SqFt Source Assessor
Acceptable Financing Cash, Conventional, FHA, VA
Listing Terms Cash, Conventional, FHA, VA
Financing Cash,Conventional,FHA,VA
Special Listing Condition Standard

GET MORE INFORMATION





