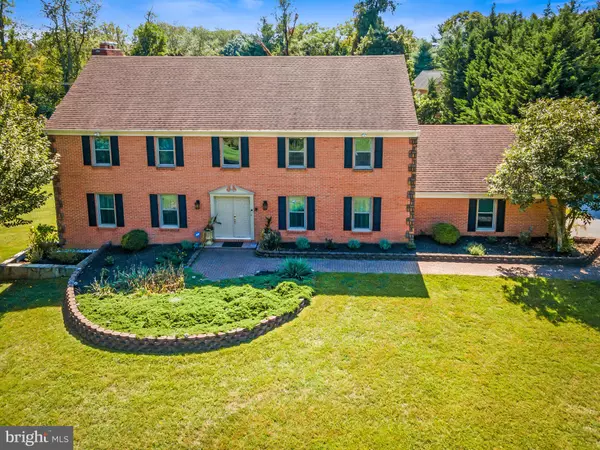3103 WOODVALLEY DR Pikesville, MD 21208
UPDATED:
11/26/2024 06:28 PM
Key Details
Property Type Single Family Home
Sub Type Detached
Listing Status Pending
Purchase Type For Sale
Square Footage 4,624 sqft
Price per Sqft $205
Subdivision Stevenson Ridge
MLS Listing ID MDBC2107708
Style Colonial
Bedrooms 5
Full Baths 3
Half Baths 1
HOA Y/N N
Abv Grd Liv Area 3,224
Originating Board BRIGHT
Year Built 1980
Annual Tax Amount $8,150
Tax Year 2024
Lot Size 0.740 Acres
Acres 0.74
Lot Dimensions 1.00 x
Property Description
Location
State MD
County Baltimore
Zoning RESIDENTIAL
Rooms
Other Rooms Living Room, Dining Room, Primary Bedroom, Bedroom 2, Bedroom 3, Bedroom 5, Kitchen, Family Room, Bedroom 1, Exercise Room, Laundry, Mud Room, Storage Room, Full Bath, Half Bath
Basement Fully Finished, Heated, Outside Entrance, Rear Entrance, Sump Pump, Walkout Level, Windows
Interior
Hot Water Electric
Heating Central, Ceiling
Cooling Central A/C, Ceiling Fan(s)
Fireplaces Number 2
Fireplace Y
Heat Source Central
Exterior
Exterior Feature Deck(s)
Parking Features Inside Access, Garage - Side Entry, Garage Door Opener
Garage Spaces 12.0
Water Access N
Accessibility No Stairs
Porch Deck(s)
Attached Garage 2
Total Parking Spaces 12
Garage Y
Building
Lot Description Backs to Trees, Corner
Story 3
Foundation Other
Sewer Private Septic Tank
Water Public
Architectural Style Colonial
Level or Stories 3
Additional Building Above Grade, Below Grade
New Construction N
Schools
School District Baltimore County Public Schools
Others
Senior Community No
Tax ID 04030319010158
Ownership Fee Simple
SqFt Source Assessor
Security Features Motion Detectors,Security System,Smoke Detector
Horse Property N
Special Listing Condition Standard

GET MORE INFORMATION





