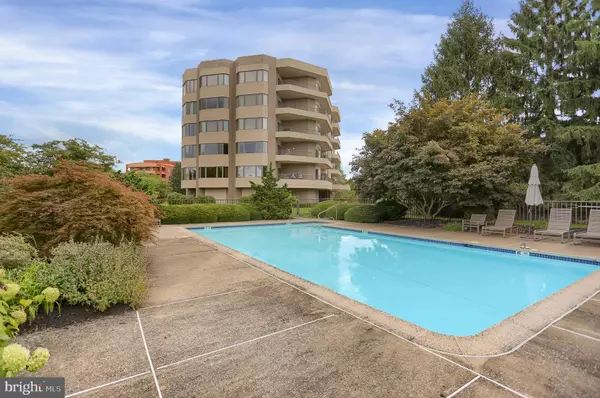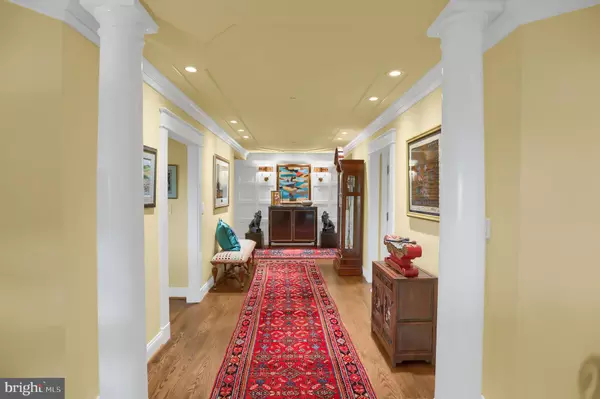425 WINDMERE DR #3B State College, PA 16801
OPEN HOUSE
Sat Nov 30, 10:00am - 2:00pm
Sun Dec 01, 12:00pm - 4:00pm
UPDATED:
11/28/2024 01:33 AM
Key Details
Property Type Condo
Sub Type Condo/Co-op
Listing Status Active
Purchase Type For Sale
Square Footage 3,532 sqft
Price per Sqft $366
Subdivision Windmere
MLS Listing ID PACE2511864
Style Contemporary
Bedrooms 2
Full Baths 2
Half Baths 1
HOA Fees $5,700/qua
HOA Y/N Y
Abv Grd Liv Area 3,532
Originating Board BRIGHT
Year Built 1989
Annual Tax Amount $10,884
Tax Year 2024
Lot Size 5.000 Acres
Acres 5.0
Property Description
Location
State PA
County Centre
Area College Twp (16419)
Zoning R
Rooms
Other Rooms Living Room, Dining Room, Primary Bedroom, Kitchen, Family Room, Library, Foyer, Sun/Florida Room, Laundry, Bathroom 3, Full Bath, Additional Bedroom
Main Level Bedrooms 2
Interior
Interior Features Bathroom - Walk-In Shower, Bathroom - Stall Shower, Breakfast Area, Formal/Separate Dining Room, Primary Bath(s), Recessed Lighting, Sprinkler System, Upgraded Countertops, Walk-in Closet(s), Wine Storage, Wood Floors
Hot Water Electric
Heating Heat Pump(s)
Cooling Central A/C
Inclusions Partially furnished, see attached in documents
Furnishings Partially
Fireplace N
Heat Source Electric
Exterior
Exterior Feature Balcony
Parking Features Built In
Garage Spaces 2.0
Amenities Available Cable, Elevator, Exercise Room, Guest Suites, Pool - Outdoor, Meeting Room, Reserved/Assigned Parking, Other
Water Access N
View Mountain, Golf Course
Roof Type Rubber
Street Surface Paved
Accessibility Mobility Improvements
Porch Balcony
Attached Garage 2
Total Parking Spaces 2
Garage Y
Building
Lot Description Landscaping
Story 1
Unit Features Mid-Rise 5 - 8 Floors
Sewer Public Sewer
Water Public
Architectural Style Contemporary
Level or Stories 1
Additional Building Above Grade, Below Grade
New Construction N
Schools
School District State College Area
Others
Pets Allowed Y
HOA Fee Include Common Area Maintenance,Sewer,Trash,Water,Snow Removal,Insurance,Ext Bldg Maint,Lawn Maintenance,Management,Cable TV,Custodial Services Maintenance,Pest Control,Reserve Funds,Road Maintenance
Senior Community No
Tax ID 19-605-14-3B
Ownership Fee Simple
SqFt Source Estimated
Security Features Security System
Acceptable Financing Cash, Conventional
Listing Terms Cash, Conventional
Financing Cash,Conventional
Special Listing Condition Standard
Pets Description Size/Weight Restriction, Cats OK, Dogs OK

GET MORE INFORMATION





