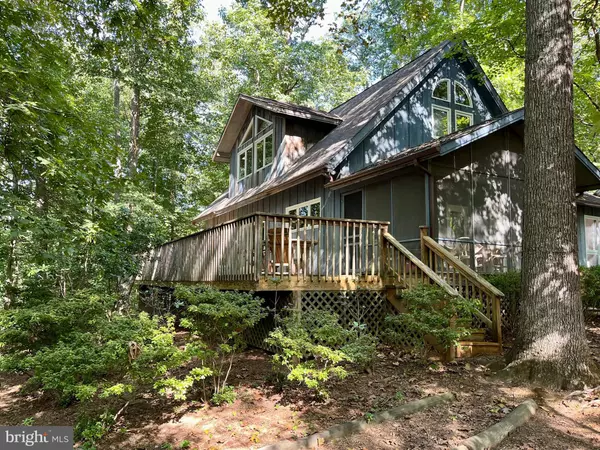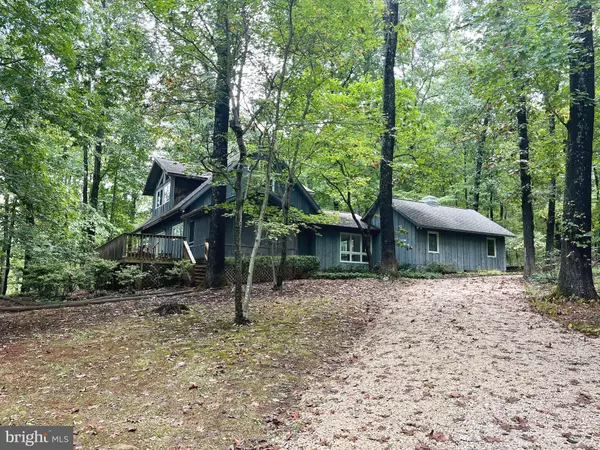740 LONG MOUNTAIN RD Washington, VA 22747
UPDATED:
11/01/2024 08:33 PM
Key Details
Property Type Single Family Home
Sub Type Detached
Listing Status Under Contract
Purchase Type For Sale
Square Footage 2,381 sqft
Price per Sqft $377
Subdivision Washington
MLS Listing ID VARP2001682
Style Cabin/Lodge
Bedrooms 3
Full Baths 3
HOA Y/N N
Abv Grd Liv Area 2,381
Originating Board BRIGHT
Year Built 1993
Annual Tax Amount $4,517
Tax Year 2022
Lot Size 33.465 Acres
Acres 33.47
Property Description
Upon entering, you are greeted by the warm tones of Saltillo tile flooring that flows through the foyer, breakfast area, loft, and primary bathroom, setting the tone for the home’s natural, earthy ambiance. The living spaces and bedrooms feature beautiful heart pine floors, complementing the exposed beams and gorgeous stone fireplace that anchors the living room. Large windows bathe the home in natural light, creating a bright and welcoming atmosphere throughout.
Outdoor living is equally impressive, with a large front deck, a spacious screened-in porch, and a back patio perfect for entertaining or simply enjoying the tranquil surroundings. The property spans 33 acres, featuring a picturesque pond and partially wooded areas, offering both privacy and space for outdoor activities. In the winter months, take in stunning mountain views, which could easily be expanded to year-round vistas with some tree or limb trimming.
Located just 8 minutes from the charming town of Washington, VA, and 14 minutes from Sperryville, you'll enjoy easy access to boutique shops and excellent restaurants. For larger shopping needs, Warrenton and Front Royal are conveniently located just 30 minutes away.
This unique property combines the peace and seclusion of mountain living with proximity to vibrant local towns, making it a perfect retreat for those seeking both comfort and convenience.
Mini Splits installed April 2024, T-Mobile Internet Box
Location
State VA
County Rappahannock
Zoning AG AND CONSERVATION
Rooms
Other Rooms Living Room, Primary Bedroom, Bedroom 2, Bedroom 3, Kitchen, Breakfast Room, Laundry, Loft, Office, Bathroom 2, Bathroom 3, Primary Bathroom, Screened Porch
Main Level Bedrooms 2
Interior
Interior Features Breakfast Area, Combination Kitchen/Living, Combination Kitchen/Dining, Combination Dining/Living, Exposed Beams, Recessed Lighting, Wood Floors, Bathroom - Jetted Tub, Bathroom - Walk-In Shower, Bathroom - Tub Shower, Entry Level Bedroom, Floor Plan - Open, Skylight(s)
Hot Water Electric
Heating Baseboard - Electric, Heat Pump(s)
Cooling Ductless/Mini-Split, Window Unit(s)
Flooring Tile/Brick, Wood
Fireplaces Number 1
Fireplaces Type Stone
Equipment Built-In Microwave, Dishwasher, Dryer - Electric, Oven/Range - Electric, Oven/Range - Gas, Refrigerator, Stainless Steel Appliances, Washer, Water Heater
Fireplace Y
Window Features Double Pane,Skylights,Wood Frame
Appliance Built-In Microwave, Dishwasher, Dryer - Electric, Oven/Range - Electric, Oven/Range - Gas, Refrigerator, Stainless Steel Appliances, Washer, Water Heater
Heat Source Electric
Laundry Main Floor
Exterior
Exterior Feature Deck(s), Patio(s), Screened
Utilities Available Propane
Water Access N
View Mountain, Pasture, Pond, Trees/Woods
Roof Type Architectural Shingle
Street Surface Gravel
Accessibility None
Porch Deck(s), Patio(s), Screened
Garage N
Building
Story 1.5
Foundation Crawl Space
Sewer On Site Septic
Water Private
Architectural Style Cabin/Lodge
Level or Stories 1.5
Additional Building Above Grade, Below Grade
Structure Type Wood Ceilings
New Construction N
Schools
School District Rappahannock County Public Schools
Others
Senior Community No
Tax ID 30 2 1A
Ownership Fee Simple
SqFt Source Assessor
Special Listing Condition Standard

GET MORE INFORMATION





