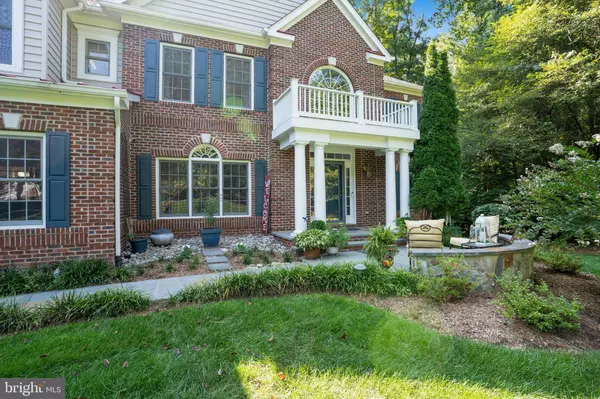12415 CASTNER CT Fairfax, VA 22030
UPDATED:
11/12/2024 09:39 PM
Key Details
Property Type Single Family Home
Sub Type Detached
Listing Status Active
Purchase Type For Sale
Square Footage 5,509 sqft
Price per Sqft $285
Subdivision None Available
MLS Listing ID VAFX2200612
Style Colonial
Bedrooms 5
Full Baths 4
Half Baths 1
HOA Fees $336/ann
HOA Y/N Y
Abv Grd Liv Area 4,509
Originating Board BRIGHT
Year Built 2002
Annual Tax Amount $14,883
Tax Year 2024
Lot Size 1.070 Acres
Acres 1.07
Property Description
This beauty sits on a little over an acre of land with PUBLIC water and septic system that equals the number of bedrooms. * Features are extensive - here are just a few - 5 bedrooms plus bonus room, 4 full baths and 1 half bath, 3 car side-load garage, 2 story foyer and family room, 2 fireplaces, library, deck, patio and screened-in porch that has EZE-Vue vinyl door and windows to make it a 3-season room. * 6" gutters and gutter screens are installed *
The "heart of the home" kitchen has granite countertops, maple cabinets, center island with gas cooktop, double wall ovens, SS appliances, large walk-in pantry, hardwood floor, desk area, and views into the sunroom and family room. * This home is private and set back from the road, yet convenient to major transportation routes, shopping and restaurants. * Fair Oaks Mall, Fair Lakes, Fairfax Corner, Fairfax Town Center, and the Fairfax County Government Center are close by. Even Wegman's! * Come see in person and be impressed!
Location
State VA
County Fairfax
Zoning 110
Direction North
Rooms
Other Rooms Living Room, Dining Room, Primary Bedroom, Bedroom 2, Bedroom 3, Bedroom 4, Bedroom 5, Kitchen, Library, 2nd Stry Fam Rm, Sun/Florida Room, Laundry, Recreation Room, Storage Room, Bonus Room, Screened Porch
Basement Daylight, Full, Heated, Improved, Interior Access, Outside Entrance, Rear Entrance, Sump Pump, Walkout Level, Windows
Interior
Interior Features Bathroom - Soaking Tub, Bathroom - Tub Shower, Bathroom - Walk-In Shower, Breakfast Area, Built-Ins, Butlers Pantry, Carpet, Ceiling Fan(s), Chair Railings, Double/Dual Staircase, Family Room Off Kitchen, Formal/Separate Dining Room, Kitchen - Gourmet, Kitchen - Island, Kitchen - Table Space, Pantry, Recessed Lighting, Skylight(s), Spiral Staircase, Wainscotting, Walk-in Closet(s)
Hot Water 60+ Gallon Tank, Natural Gas
Heating Forced Air, Zoned
Cooling Central A/C, Ceiling Fan(s), Zoned
Flooring Hardwood, Carpet
Fireplaces Number 2
Fireplaces Type Brick, Mantel(s)
Inclusions Decorative window shutters in primary bedroom * Heated towel rack in primary bath * Hanging rack in laundry room * Hanging decorative lights on porch * 3 stools and 2 chairs in kitchen * Refrigerator in mud room and mini-frig in lower level convey "as is"
Equipment Cooktop - Down Draft, Dishwasher, Disposal, Dryer, Exhaust Fan, Icemaker, Microwave, Oven - Double, Refrigerator, Washer, Water Heater
Fireplace Y
Window Features Bay/Bow,Screens,Skylights,Transom,Vinyl Clad
Appliance Cooktop - Down Draft, Dishwasher, Disposal, Dryer, Exhaust Fan, Icemaker, Microwave, Oven - Double, Refrigerator, Washer, Water Heater
Heat Source Natural Gas
Laundry Upper Floor
Exterior
Parking Features Garage - Side Entry, Garage Door Opener
Garage Spaces 7.0
Water Access N
Roof Type Architectural Shingle,Metal
Accessibility None
Attached Garage 3
Total Parking Spaces 7
Garage Y
Building
Lot Description Backs to Trees, Cul-de-sac
Story 3
Foundation Concrete Perimeter
Sewer Septic = # of BR, Approved System
Water Public
Architectural Style Colonial
Level or Stories 3
Additional Building Above Grade, Below Grade
Structure Type 2 Story Ceilings,9'+ Ceilings,Tray Ceilings
New Construction N
Schools
Elementary Schools Willow Springs
Middle Schools Katherine Johnson
High Schools Fairfax
School District Fairfax County Public Schools
Others
HOA Fee Include Other
Senior Community No
Tax ID 0554 16 0005
Ownership Fee Simple
SqFt Source Assessor
Security Features Security System,Smoke Detector
Acceptable Financing Cash, Conventional, VA
Listing Terms Cash, Conventional, VA
Financing Cash,Conventional,VA
Special Listing Condition Standard

GET MORE INFORMATION





