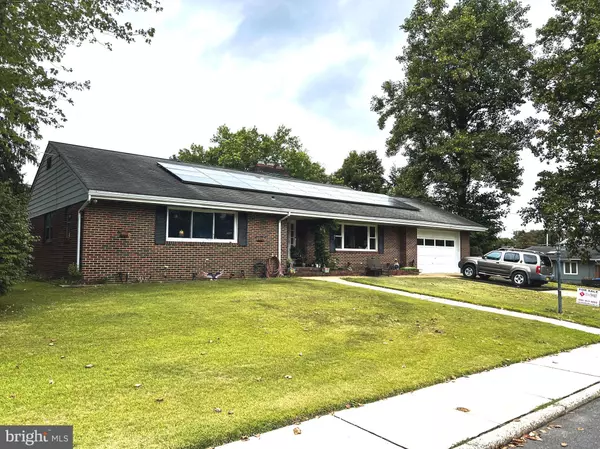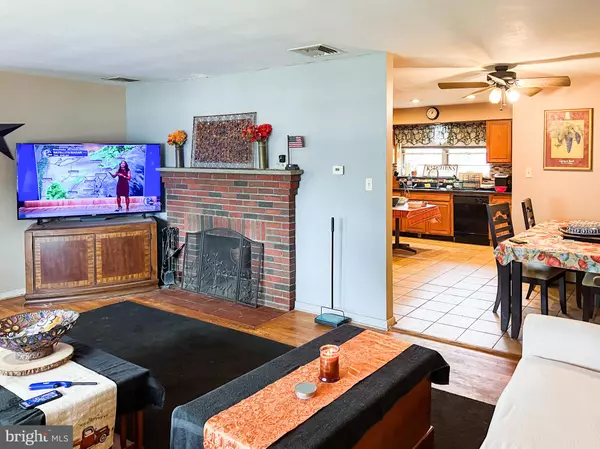905 BURCLIFF ST Roebling, NJ 08554
UPDATED:
11/26/2024 03:55 PM
Key Details
Property Type Single Family Home
Sub Type Detached
Listing Status Pending
Purchase Type For Sale
Square Footage 1,860 sqft
Price per Sqft $225
Subdivision None Available
MLS Listing ID NJBL2072910
Style Ranch/Rambler
Bedrooms 3
Full Baths 2
HOA Y/N N
Abv Grd Liv Area 1,860
Originating Board BRIGHT
Year Built 1958
Annual Tax Amount $7,709
Tax Year 2022
Lot Size 0.344 Acres
Acres 0.34
Lot Dimensions 150x100
Property Description
Location
State NJ
County Burlington
Area Florence Twp (20315)
Zoning RA
Rooms
Basement Full, Interior Access, Poured Concrete, Unfinished, Space For Rooms, Walkout Stairs
Main Level Bedrooms 3
Interior
Interior Features Attic, Ceiling Fan(s), Family Room Off Kitchen, Formal/Separate Dining Room, Upgraded Countertops, Wood Floors, Bathroom - Tub Shower
Hot Water Natural Gas
Heating Baseboard - Hot Water
Cooling Central A/C
Flooring Hardwood, Tile/Brick
Fireplaces Number 1
Fireplaces Type Brick, Wood
Inclusions Washer, dryer, refrigerator, stove, microwave.
Equipment Built-In Microwave, Dryer - Electric, Refrigerator, Oven/Range - Gas, Dishwasher, Stainless Steel Appliances, Washer, Water Heater
Furnishings No
Fireplace Y
Window Features Replacement,Vinyl Clad
Appliance Built-In Microwave, Dryer - Electric, Refrigerator, Oven/Range - Gas, Dishwasher, Stainless Steel Appliances, Washer, Water Heater
Heat Source Natural Gas
Laundry Basement
Exterior
Exterior Feature Patio(s)
Parking Features Garage - Front Entry
Garage Spaces 3.0
Utilities Available Cable TV, Phone
Water Access N
Roof Type Shingle
Accessibility No Stairs
Porch Patio(s)
Attached Garage 1
Total Parking Spaces 3
Garage Y
Building
Lot Description Corner, Front Yard, Level, Rear Yard, SideYard(s)
Story 1
Foundation Block
Sewer Public Sewer
Water Public
Architectural Style Ranch/Rambler
Level or Stories 1
Additional Building Above Grade
Structure Type Dry Wall
New Construction N
Schools
Elementary Schools Roebling E.S.
Middle Schools Riverfront School
High Schools Florence Twp. Mem. H.S.
School District Florence Township Public Schools
Others
Pets Allowed Y
Senior Community No
Tax ID 15-00147 02-00009
Ownership Fee Simple
SqFt Source Estimated
Acceptable Financing Cash, Conventional, FHA, VA
Horse Property N
Listing Terms Cash, Conventional, FHA, VA
Financing Cash,Conventional,FHA,VA
Special Listing Condition Standard
Pets Allowed No Pet Restrictions

GET MORE INFORMATION





