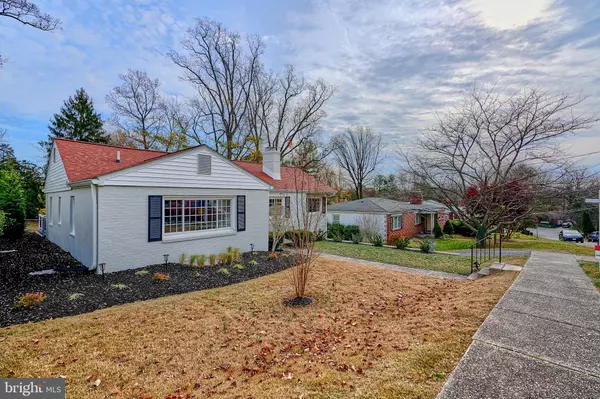411 TERRACE WAY Towson, MD 21204
UPDATED:
11/21/2024 07:18 PM
Key Details
Property Type Single Family Home
Sub Type Detached
Listing Status Pending
Purchase Type For Sale
Square Footage 2,183 sqft
Price per Sqft $320
Subdivision West Towson
MLS Listing ID MDBC2106204
Style Ranch/Rambler
Bedrooms 4
Full Baths 4
HOA Y/N N
Abv Grd Liv Area 1,483
Originating Board BRIGHT
Year Built 1954
Annual Tax Amount $5,000
Tax Year 2024
Lot Size 9,728 Sqft
Acres 0.22
Lot Dimensions 1.00 x
Property Description
Location
State MD
County Baltimore
Zoning RESIDENTIAL
Rooms
Other Rooms Living Room, Dining Room, Primary Bedroom, Bedroom 2, Bedroom 3, Bedroom 4, Kitchen, Family Room, Sun/Florida Room, Screened Porch
Basement English, Garage Access, Full, Improved, Interior Access, Outside Entrance
Main Level Bedrooms 3
Interior
Interior Features Dining Area, Built-Ins, Window Treatments, Primary Bath(s), Wood Floors
Hot Water Electric
Heating Forced Air
Cooling Central A/C
Flooring Hardwood, Luxury Vinyl Plank
Fireplaces Number 1
Equipment Dishwasher, Disposal, Exhaust Fan, Icemaker, Microwave, Oven/Range - Electric, Oven - Self Cleaning, Refrigerator
Fireplace Y
Window Features Double Hung,Insulated,Replacement,Screens,Skylights,Sliding
Appliance Dishwasher, Disposal, Exhaust Fan, Icemaker, Microwave, Oven/Range - Electric, Oven - Self Cleaning, Refrigerator
Heat Source Oil
Exterior
Exterior Feature Deck(s)
Parking Features Garage - Front Entry, Basement Garage, Additional Storage Area
Garage Spaces 1.0
Fence Rear
Utilities Available Cable TV Available
Water Access N
Roof Type Asphalt
Accessibility None
Porch Deck(s)
Attached Garage 1
Total Parking Spaces 1
Garage Y
Building
Lot Description Front Yard, Landscaping, Private, Rear Yard
Story 1
Foundation Block
Sewer Public Sewer
Water Public
Architectural Style Ranch/Rambler
Level or Stories 1
Additional Building Above Grade, Below Grade
Structure Type Dry Wall
New Construction N
Schools
School District Baltimore County Public Schools
Others
Senior Community No
Tax ID 04090912204430
Ownership Fee Simple
SqFt Source Assessor
Special Listing Condition Standard

GET MORE INFORMATION





