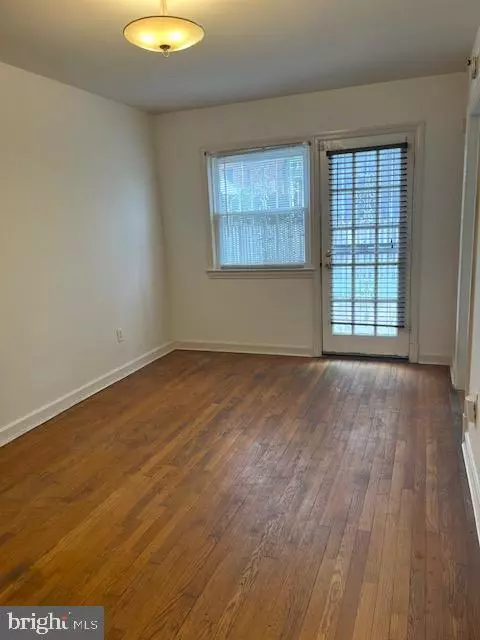1432 SHERIDAN ST NW Washington, DC 20011
UPDATED:
11/01/2024 11:40 PM
Key Details
Property Type Single Family Home, Townhouse
Sub Type Twin/Semi-Detached
Listing Status Active
Purchase Type For Sale
Square Footage 1,844 sqft
Price per Sqft $379
Subdivision Brightwood
MLS Listing ID DCDC2156060
Style Colonial
Bedrooms 3
Full Baths 2
Half Baths 2
HOA Y/N N
Abv Grd Liv Area 1,296
Originating Board BRIGHT
Year Built 1950
Annual Tax Amount $4,660
Tax Year 2023
Lot Size 2,284 Sqft
Acres 0.05
Property Description
This is an “AS-IS” Property!
This classic semi-detached townhome boasts hardwood floors throughout the main levels. This home is encased with an abundance of natural light in every room. Upon entering the main level, you will find your ART-DECO powder room on your right. The living room, to your left, offers two walls of windows, and the full-size dining room connects to the ART-DECO kitchen with an eat-in area. All bedrooms are on the upper level. The primary bedroom has an "Art-Deco ensuite" and the second full bath down the hall. Each bedroom has built-in storage in the closet
From the dining room step out onto the gated patio oasis with parking just beyond the gate. The rec room/basement allows natural light with built-in cabinetry everywhere for added storage and another half bath. A hallway leads to a laundry room and workshop area with a walkout basement.
Location
State DC
County Washington
Zoning RA-1
Direction West
Rooms
Basement Connecting Stairway, Partially Finished, Rear Entrance
Interior
Hot Water Natural Gas
Heating Forced Air
Cooling Central A/C
Flooring Hardwood
Fireplace N
Heat Source Natural Gas
Exterior
Garage Spaces 1.0
Utilities Available Electric Available, Cable TV Available, Natural Gas Available
Water Access N
Accessibility None
Total Parking Spaces 1
Garage N
Building
Lot Description Front Yard, Rear Yard
Story 2
Foundation Block
Sewer Public Sewer
Water Public
Architectural Style Colonial
Level or Stories 2
Additional Building Above Grade, Below Grade
New Construction N
Schools
School District District Of Columbia Public Schools
Others
Senior Community No
Tax ID 2727/N/0037
Ownership Fee Simple
SqFt Source Assessor
Special Listing Condition Standard

GET MORE INFORMATION





