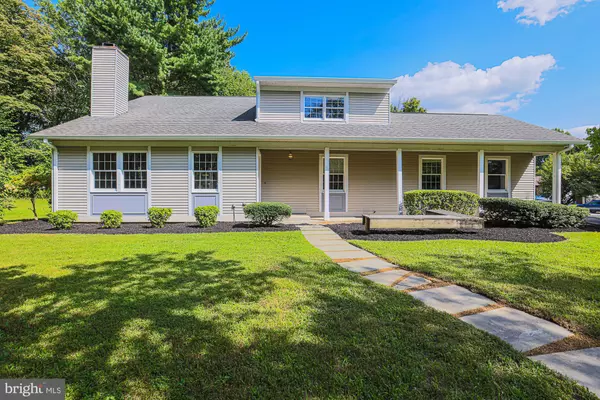5251 CANDY ROOT CT Columbia, MD 21045
UPDATED:
11/20/2024 10:14 PM
Key Details
Property Type Single Family Home
Sub Type Detached
Listing Status Pending
Purchase Type For Sale
Square Footage 3,422 sqft
Price per Sqft $189
Subdivision Glenmont
MLS Listing ID MDHW2043752
Style Other
Bedrooms 5
Full Baths 2
Half Baths 2
HOA Fees $81/ann
HOA Y/N Y
Abv Grd Liv Area 2,154
Originating Board BRIGHT
Year Built 1978
Annual Tax Amount $8,202
Tax Year 2024
Lot Size 0.457 Acres
Acres 0.46
Lot Dimensions .46
Property Description
NO CPRA fees!
Upstairs, check out the open loft overlook and discover the versatile two-room primary suite with an adjoining bathroom and dressing room. This additional room provides endless possibilities, whether used as a separate sleeping area, a cozy TV room, a home office, or an expansive dressing room.
Need a garage? The two-car sideloading garage was converted into a convenient private first-floor bedroom with a separate entrance. It can easily be restored to its original state as a two-car garage.
The bright room off the foyer and adjacent to the kitchen is versatile, serving as an extra bedroom, home office, den, or guest room.
Cathedral ceilings, along with the upstairs overlook, create light and openness. Two fireplaces, one in the living area and the other in the kitchen family room add warmth and charm, creating an inviting space for relaxation and gatherings.
This sought-after property invites you to move in and personalize it before the holidays. As a bonus, there are no CPRA fees!
We understand how important it is to find your dream home. Please contact us for more details and to secure your ideal home in Colombia.
Location
State MD
County Howard
Zoning R12
Rooms
Basement Full, Heated, Outside Entrance, Space For Rooms, Walkout Stairs, Workshop
Main Level Bedrooms 5
Interior
Interior Features Breakfast Area, Ceiling Fan(s), Combination Dining/Living, Dining Area, Entry Level Bedroom, Family Room Off Kitchen, Floor Plan - Open, Kitchen - Eat-In, Kitchen - Table Space, Pantry, Bathroom - Stall Shower, Walk-in Closet(s), Wet/Dry Bar, Wood Floors, Recessed Lighting, Primary Bath(s)
Hot Water Other
Heating Other
Cooling Ceiling Fan(s), Central A/C
Fireplaces Number 2
Fireplaces Type Corner, Fireplace - Glass Doors
Equipment Cooktop, Dryer, Exhaust Fan, Oven - Double, Refrigerator, Stainless Steel Appliances, Surface Unit, Washer, Disposal, Dishwasher
Furnishings No
Fireplace Y
Appliance Cooktop, Dryer, Exhaust Fan, Oven - Double, Refrigerator, Stainless Steel Appliances, Surface Unit, Washer, Disposal, Dishwasher
Heat Source Other
Laundry Lower Floor
Exterior
Exterior Feature Deck(s), Patio(s), Porch(es)
Garage Spaces 4.0
Water Access N
Accessibility 2+ Access Exits, Level Entry - Main, Vehicle Transfer Area
Porch Deck(s), Patio(s), Porch(es)
Total Parking Spaces 4
Garage N
Building
Lot Description Level, No Thru Street, Adjoins - Open Space, Adjoins - Public Land, Corner, Landscaping
Story 2.5
Foundation Other
Sewer Public Sewer
Water Public
Architectural Style Other
Level or Stories 2.5
Additional Building Above Grade, Below Grade
Structure Type 2 Story Ceilings,Cathedral Ceilings,High,Vaulted Ceilings
New Construction N
Schools
School District Howard County Public School System
Others
Pets Allowed Y
Senior Community No
Tax ID 1406445470
Ownership Fee Simple
SqFt Source Assessor
Special Listing Condition Standard
Pets Allowed No Pet Restrictions

GET MORE INFORMATION





