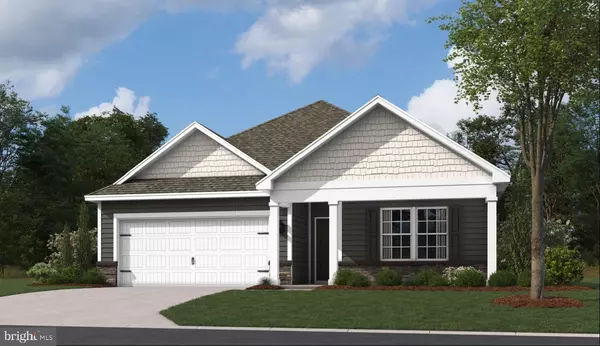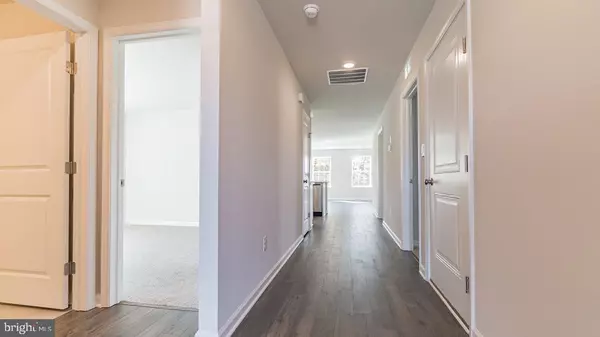111 CHANTRY LN Coatesville, PA 19320
UPDATED:
11/27/2024 07:09 PM
Key Details
Property Type Single Family Home
Sub Type Detached
Listing Status Pending
Purchase Type For Sale
Square Footage 1,698 sqft
Price per Sqft $250
Subdivision Calnshire Estates
MLS Listing ID PACT2072512
Style Traditional
Bedrooms 4
Full Baths 2
HOA Fees $90/qua
HOA Y/N Y
Abv Grd Liv Area 1,698
Originating Board BRIGHT
Year Built 2024
Annual Tax Amount $1,656
Tax Year 2024
Lot Size 0.490 Acres
Acres 0.49
Lot Dimensions 0.00 x 0.00
Property Description
The Neuville is a stunning new construction, ranch home plan featuring 1,698 square feet of living space, 4 bedrooms, 2 bathrooms and a 2-car garage. The Neuville boasts first floor living with every amenity in easy reach! The foyer welcomes you in with two large bedrooms and full bathroom on one side. As you continue on down the foyer, you’ll find another large room and laundry room set back and made private through a recessed opening on the other side. The kitchen has ample counter space and a large, modern island overlooking the dining area. Off the great room sits the owner’s suite, highlighting a spacious bathroom and huge walk-in closet that has a door connecting to the laundry room – simplifying an everyday chore!
Location
State PA
County Chester
Area West Caln Twp (10328)
Zoning RES
Rooms
Main Level Bedrooms 4
Interior
Hot Water Electric
Heating Central, Heat Pump(s)
Cooling Central A/C
Fireplace N
Heat Source Natural Gas
Exterior
Parking Features Garage - Front Entry, Inside Access
Garage Spaces 2.0
Water Access N
Accessibility 32\"+ wide Doors
Attached Garage 2
Total Parking Spaces 2
Garage Y
Building
Story 1
Foundation Concrete Perimeter, Slab
Sewer Public Sewer
Water Public
Architectural Style Traditional
Level or Stories 1
Additional Building Above Grade, Below Grade
New Construction Y
Schools
School District Coatesville Area
Others
Senior Community No
Tax ID 28-05 -0328
Ownership Fee Simple
SqFt Source Assessor
Special Listing Condition Standard

GET MORE INFORMATION





